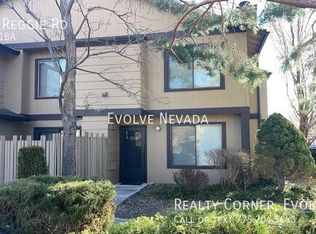Closed
$260,000
4853 Reggie Rd, Reno, NV 89502
1beds
750sqft
Townhouse
Built in 1983
43.56 Square Feet Lot
$268,900 Zestimate®
$347/sqft
$1,626 Estimated rent
Home value
$268,900
$255,000 - $282,000
$1,626/mo
Zestimate® history
Loading...
Owner options
Explore your selling options
What's special
Come see this lovely townhouse today! Located in the Village at Donner Creek, this is a rare, 2-story, end unit. Situated near the pond and green space, this location is lovely. The combination living/dining area features a fireplace and the kitchen is the epitome of functional design with a breakfast bar and lot of cabinetry. There is a 1/2 bath on this level for convenience. Just upstairs the primary bedroom is large with a walk in closet and stacked washer and dryer. The bathroom is complete with, Just upstairs the primary bedroom is large with a walk in closet and stacked washer and dryer. The bathroom is complete with a tub/shower combination. This complex offers tennis and pools and guest parking along with partial utilities. This townhouse has new paint and flooring and is just waiting for you to make it your new home! The Association has restrictions which may preclude rentals.
Zillow last checked: 8 hours ago
Listing updated: May 14, 2025 at 04:03am
Listed by:
Kathleen Knuf Felte S.59688 775-741-5961,
Ferrari-Lund Real Estate Reno,
Amelia Brush S.174614 775-560-7641,
Ferrari-Lund Real Estate Reno
Bought with:
Hannah Lamson, S.198130
Coldwell Banker Select Mt Rose
Source: NNRMLS,MLS#: 230012425
Facts & features
Interior
Bedrooms & bathrooms
- Bedrooms: 1
- Bathrooms: 2
- Full bathrooms: 1
- 1/2 bathrooms: 1
Heating
- Forced Air, Natural Gas
Cooling
- Central Air, Refrigerated
Appliances
- Included: Disposal, Dryer, Electric Oven, Electric Range, Microwave, Refrigerator, Washer
- Laundry: In Hall, Laundry Area
Features
- Breakfast Bar, Walk-In Closet(s)
- Flooring: Carpet
- Windows: Blinds, Double Pane Windows, Drapes, Rods, Vinyl Frames
- Number of fireplaces: 1
- Fireplace features: Gas Log
Interior area
- Total structure area: 750
- Total interior livable area: 750 sqft
Property
Parking
- Total spaces: 1
- Parking features: Assigned
- Has carport: Yes
Features
- Stories: 2
- Patio & porch: Patio
- Exterior features: None
- Fencing: Partial
- Has view: Yes
- View description: Mountain(s), Trees/Woods
Lot
- Size: 43.56 sqft
- Features: Adjoins Lake, Common Area, Greenbelt, Landscaped, Level, Sprinklers In Front, Sprinklers In Rear
Details
- Parcel number: 02150111
- Zoning: MF14
Construction
Type & style
- Home type: Townhouse
- Property subtype: Townhouse
- Attached to another structure: Yes
Materials
- Foundation: Slab
- Roof: Composition,Pitched,Shingle
Condition
- Year built: 1983
Utilities & green energy
- Sewer: Public Sewer
- Water: Public
- Utilities for property: Cable Available, Electricity Available, Internet Available, Natural Gas Available, Phone Available, Sewer Available, Water Available, Cellular Coverage, Water Meter Installed
Community & neighborhood
Security
- Security features: Smoke Detector(s)
Location
- Region: Reno
- Subdivision: Donner Creek Village
HOA & financial
HOA
- Has HOA: Yes
- HOA fee: $348 monthly
- Amenities included: Landscaping, Maintenance Grounds, Maintenance Structure, Parking, Pool, Tennis Court(s)
- Services included: Insurance, Snow Removal, Utilities
Other
Other facts
- Listing terms: Cash,Conventional,FHA,VA Loan
Price history
| Date | Event | Price |
|---|---|---|
| 11/27/2023 | Sold | $260,000$347/sqft |
Source: | ||
| 11/6/2023 | Pending sale | $260,000$347/sqft |
Source: | ||
| 11/4/2023 | Price change | $260,000+4%$347/sqft |
Source: | ||
| 10/25/2023 | Listed for sale | $250,000+74.8%$333/sqft |
Source: | ||
| 8/5/2004 | Sold | $143,000+91.9%$191/sqft |
Source: Public Record Report a problem | ||
Public tax history
| Year | Property taxes | Tax assessment |
|---|---|---|
| 2025 | $783 +2.9% | $36,480 -1.1% |
| 2024 | $761 +3% | $36,902 +8% |
| 2023 | $739 +3% | $34,175 +12.4% |
Find assessor info on the county website
Neighborhood: Donner Springs
Nearby schools
GreatSchools rating
- 2/10Donner Springs Elementary SchoolGrades: PK-5Distance: 0.2 mi
- 1/10Edward L Pine Middle SchoolGrades: 6-8Distance: 1.7 mi
- 7/10Damonte Ranch High SchoolGrades: 9-12Distance: 4 mi
Schools provided by the listing agent
- Elementary: Donner Springs
- Middle: Pine
- High: Damonte
Source: NNRMLS. This data may not be complete. We recommend contacting the local school district to confirm school assignments for this home.
Get a cash offer in 3 minutes
Find out how much your home could sell for in as little as 3 minutes with a no-obligation cash offer.
Estimated market value$268,900
Get a cash offer in 3 minutes
Find out how much your home could sell for in as little as 3 minutes with a no-obligation cash offer.
Estimated market value
$268,900
