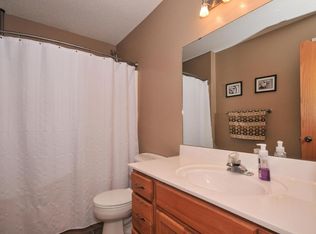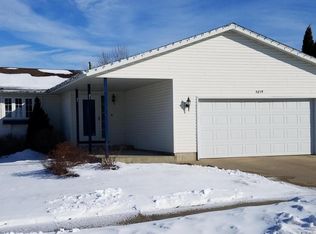You'll appreciate main floor living in this 4-bedroom, 2-bath walk-out ranch. A spacious foyer with 12-foot ceilings opens to the living room with a cozy gas fireplace. The adjacent kitchen features a breakfast bar, large pantry, and spacious informal dining area with ample space for a full size dining room table. There is also plenty of room in the fully finished lower level featuring a large family room, two additional bedrooms and a full bathroom - perfect for guests. You'll also love the large fenced yard, permanent siding and newly refinished deck offering great views of the neighborhood. Just down the street is Diamond Ridge Park and bus stop located on a main city line.
This property is off market, which means it's not currently listed for sale or rent on Zillow. This may be different from what's available on other websites or public sources.

