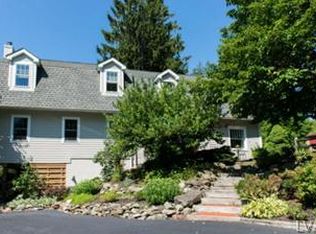Sold for $350,000
$350,000
4854 Main Rd W, Emmaus, PA 18049
3beds
1,976sqft
Farm, Single Family Residence
Built in 1835
1.92 Acres Lot
$422,200 Zestimate®
$177/sqft
$2,446 Estimated rent
Home value
$422,200
$401,000 - $448,000
$2,446/mo
Zestimate® history
Loading...
Owner options
Explore your selling options
What's special
First time offered in over 50 years! Magnificent Stone Farmhouse dating back to 1835. Relatively untouched, this home is awaiting its new family to preserve its heritage and move it into the 21st Century. There are so many original features including deep window sills, hidden fireplaces, and original root cellar (perhaps wine cellar today) and a smokehouse. The interior boasts a Large Living Room and Dining Room extending off the eat in kitchen on the first level. The second level includes 3 Bedrooms including Master with full bath , office and a full bath in the hall. There is a walk up attic offering plenty of storage options. Set on nearly 2 acres on a country road offering privacy and lovely views from every window. Although a rural location it is in close proximity to Emmaus Borough for shopping and a great commuting location with a short drive to access the PA Turnpike, I 78 & Route 309.
Zillow last checked: 8 hours ago
Listing updated: March 13, 2023 at 08:58am
Listed by:
Cheryl Snyder Teichman 215-801-0583,
RE/MAX 440
Bought with:
nonmember
NON MBR Office
Source: GLVR,MLS#: 704795 Originating MLS: Lehigh Valley MLS
Originating MLS: Lehigh Valley MLS
Facts & features
Interior
Bedrooms & bathrooms
- Bedrooms: 3
- Bathrooms: 2
- Full bathrooms: 2
Primary bedroom
- Level: Second
- Dimensions: 24.00 x 10.00
Heating
- Baseboard, Oil
Cooling
- None
Appliances
- Included: Oven, Oil Water Heater, Range
Features
- Attic, Dining Area, Eat-in Kitchen, Storage
- Flooring: Carpet, Hardwood, Softwood
- Basement: Full
Interior area
- Total interior livable area: 1,976 sqft
- Finished area above ground: 1,976
- Finished area below ground: 0
Property
Parking
- Total spaces: 1
- Parking features: Detached, Garage
- Garage spaces: 1
Features
- Levels: Two and One Half
- Stories: 2
- Patio & porch: Covered, Patio
- Exterior features: Patio
- Has view: Yes
- View description: Hills
Lot
- Size: 1.92 Acres
Details
- Parcel number: 548392554124001
- Zoning: R-A-RURAL AGRICULTURAL
- Special conditions: None
Construction
Type & style
- Home type: SingleFamily
- Architectural style: Colonial,Farmhouse
- Property subtype: Farm, Single Family Residence
Materials
- Stone, Wood Siding
- Roof: Asphalt,Fiberglass
Condition
- Year built: 1835
Utilities & green energy
- Sewer: Septic Tank
- Water: Well
Community & neighborhood
Location
- Region: Emmaus
- Subdivision: Not in Development
Other
Other facts
- Listing terms: Cash,Conventional
- Ownership type: Fee Simple
Price history
| Date | Event | Price |
|---|---|---|
| 3/7/2023 | Sold | $350,000-9.1%$177/sqft |
Source: | ||
| 2/7/2023 | Pending sale | $385,000$195/sqft |
Source: | ||
| 10/28/2022 | Listed for sale | $385,000$195/sqft |
Source: | ||
Public tax history
| Year | Property taxes | Tax assessment |
|---|---|---|
| 2025 | $4,971 +14.5% | $188,500 +6% |
| 2024 | $4,341 +2.1% | $177,900 |
| 2023 | $4,253 | $177,900 |
Find assessor info on the county website
Neighborhood: 18049
Nearby schools
GreatSchools rating
- 7/10Macungie El SchoolGrades: K-5Distance: 1.7 mi
- 8/10Eyer Middle SchoolGrades: 6-8Distance: 1.8 mi
- 7/10Emmaus High SchoolGrades: 9-12Distance: 2.5 mi
Schools provided by the listing agent
- District: East Penn
Source: GLVR. This data may not be complete. We recommend contacting the local school district to confirm school assignments for this home.
Get a cash offer in 3 minutes
Find out how much your home could sell for in as little as 3 minutes with a no-obligation cash offer.
Estimated market value$422,200
Get a cash offer in 3 minutes
Find out how much your home could sell for in as little as 3 minutes with a no-obligation cash offer.
Estimated market value
$422,200
