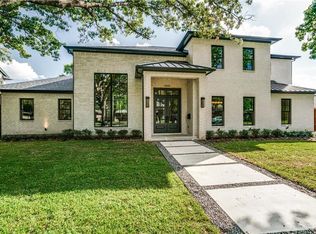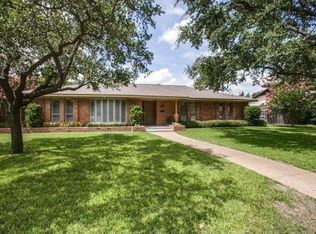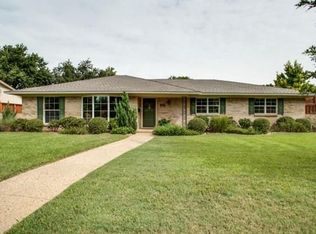Sold
Price Unknown
4854 Twin Post Rd, Dallas, TX 75244
5beds
3,899sqft
Single Family Residence
Built in 2015
10,802.88 Square Feet Lot
$1,854,700 Zestimate®
$--/sqft
$6,081 Estimated rent
Home value
$1,854,700
$1.67M - $2.06M
$6,081/mo
Zestimate® history
Loading...
Owner options
Explore your selling options
What's special
HOME HAS MULTIPLE OFFERS, FINAL & BEST DEADLINE THURSDAY at 12:00 PM. Tucked away in a quiet neighborhood, this charming home features hardwood flooring and abundant natural light. The open-concept kitchen, adjoined to the living area, includes built-ins and views of the pool-sized backyard. The kitchen boasts a built-in refrigerator, double oven, chef’s range, and oversized island ideal for gatherings. A beautiful study with a wood ceiling adds charm, while the primary bedroom is spacious and complete with French doors leading to a private patio. Located on the second floor is a game room with vaulted ceilings with a wet bar, and a large walkout attic storage space easily convertible into a sixth bedroom, media room, or gym. Located in the prestigious private school corridor, the home is walkable to Jesuit Preparatory and Saint Rita Community Schools, and in close proximity to The Hockaday and Greenhill Schools
Zillow last checked: 8 hours ago
Listing updated: August 30, 2024 at 08:07am
Listed by:
Janae Alvarez 0635648 972-724-4995,
Weichert, REALTORS - The Legac 972-724-4995
Bought with:
Janae Alvarez
Weichert, REALTORS - The Legac
Source: NTREIS,MLS#: 20665197
Facts & features
Interior
Bedrooms & bathrooms
- Bedrooms: 5
- Bathrooms: 4
- Full bathrooms: 4
Primary bedroom
- Features: Dual Sinks, Double Vanity, Garden Tub/Roman Tub, Separate Shower, Walk-In Closet(s)
- Level: First
- Dimensions: 16 x 20
Bedroom
- Features: Walk-In Closet(s)
- Level: Second
- Dimensions: 14 x 13
Bedroom
- Features: Walk-In Closet(s)
- Level: Second
- Dimensions: 14 x 14
Bedroom
- Features: Walk-In Closet(s)
- Level: First
- Dimensions: 13 x 11
Bedroom
- Features: Walk-In Closet(s)
- Level: Second
- Dimensions: 15 x 13
Breakfast room nook
- Level: First
- Dimensions: 13 x 11
Den
- Level: First
- Dimensions: 15 x 14
Dining room
- Level: First
- Dimensions: 15 x 13
Game room
- Features: Built-in Features, Ceiling Fan(s)
- Level: Second
- Dimensions: 18 x 22
Kitchen
- Features: Butler's Pantry, Eat-in Kitchen, Kitchen Island, Pantry, Stone Counters, Walk-In Pantry
- Level: First
- Dimensions: 18 x 11
Living room
- Features: Built-in Features
- Level: First
- Dimensions: 22 x 18
Utility room
- Features: Built-in Features, Closet, Utility Room, Utility Sink
- Level: First
- Dimensions: 12 x 6
Heating
- Central, Natural Gas
Cooling
- Central Air, Ceiling Fan(s), Electric
Appliances
- Included: Some Gas Appliances, Built-In Refrigerator, Double Oven, Dishwasher, Electric Oven, Disposal, Microwave, Plumbed For Gas, Range, Some Commercial Grade, Vented Exhaust Fan
- Laundry: Laundry in Utility Room
Features
- Wet Bar, Decorative/Designer Lighting Fixtures, High Speed Internet, Kitchen Island, Open Floorplan, Pantry, Cable TV, Walk-In Closet(s), Wired for Sound
- Flooring: Carpet, Ceramic Tile, Wood
- Windows: Plantation Shutters, Window Coverings
- Has basement: No
- Number of fireplaces: 1
- Fireplace features: Gas, Gas Log
Interior area
- Total interior livable area: 3,899 sqft
Property
Parking
- Total spaces: 2
- Parking features: Garage, Garage Door Opener, Garage Faces Rear
- Attached garage spaces: 2
Features
- Levels: Two
- Stories: 2
- Patio & porch: Front Porch, Covered
- Pool features: None
- Fencing: Wood
Lot
- Size: 10,802 sqft
- Features: Landscaped, Few Trees
Details
- Parcel number: 00000809845000000
Construction
Type & style
- Home type: SingleFamily
- Architectural style: Traditional,Detached
- Property subtype: Single Family Residence
Materials
- Brick, Frame, Rock, Stone
- Foundation: Combination
- Roof: Composition
Condition
- Year built: 2015
Utilities & green energy
- Sewer: Public Sewer
- Water: Public
- Utilities for property: Sewer Available, Water Available, Cable Available
Community & neighborhood
Security
- Security features: Security System Owned, Smoke Detector(s)
Location
- Region: Dallas
- Subdivision: Inwood North Estates
Other
Other facts
- Listing terms: Cash,Conventional,VA Loan
Price history
| Date | Event | Price |
|---|---|---|
| 8/28/2024 | Sold | -- |
Source: NTREIS #20665197 Report a problem | ||
| 7/23/2024 | Pending sale | $1,925,000$494/sqft |
Source: NTREIS #20665197 Report a problem | ||
| 7/12/2024 | Contingent | $1,925,000$494/sqft |
Source: NTREIS #20665197 Report a problem | ||
| 7/4/2024 | Listed for sale | $1,925,000+94.5%$494/sqft |
Source: NTREIS #20665197 Report a problem | ||
| 7/26/2021 | Sold | -- |
Source: NTREIS #14603938 Report a problem | ||
Public tax history
| Year | Property taxes | Tax assessment |
|---|---|---|
| 2025 | $32,477 +11.2% | $1,800,800 +12.6% |
| 2024 | $29,207 +1.2% | $1,600,000 -5.2% |
| 2023 | $28,866 -1.6% | $1,688,410 +20.4% |
Find assessor info on the county website
Neighborhood: Schreiber
Nearby schools
GreatSchools rating
- 5/10Nathan Adams Elementary SchoolGrades: PK-5Distance: 0.3 mi
- 4/10Ewell D Walker Middle SchoolGrades: 6-8Distance: 0.7 mi
- 3/10W T White High SchoolGrades: 9-12Distance: 0.5 mi
Schools provided by the listing agent
- Elementary: Adamsjohnq
- Middle: Walker
- High: White
- District: Dallas ISD
Source: NTREIS. This data may not be complete. We recommend contacting the local school district to confirm school assignments for this home.
Get a cash offer in 3 minutes
Find out how much your home could sell for in as little as 3 minutes with a no-obligation cash offer.
Estimated market value$1,854,700
Get a cash offer in 3 minutes
Find out how much your home could sell for in as little as 3 minutes with a no-obligation cash offer.
Estimated market value
$1,854,700


