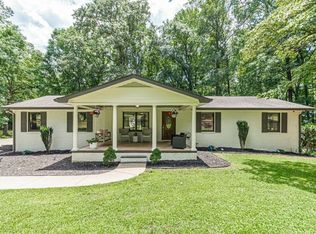Welcome to 4855 Hubert Martin Road, a custom-built, meticulously maintained home offering charm, space, and modern convenience in the heart of Cumming, GA. Step onto the covered front porch and take in the serene surroundings, lush mature grass, and over 1-acre level lot. Inside, the open floorplan creates a seamless flow between living spaces. The fireside family room features a stunning brick fireplace, perfect for cozy evenings. The kitchen with a breakfast bar is ideal for entertaining, while the spacious separate dining room offers a welcoming space for family meals. The home boasts four large bedrooms, including an oversized Master on Main, ensuring privacy and convenience. Upstairs, additional spacious bedrooms provide flexibility for any lifestyle, and the in-law suite adds even more versatility. The backyard is an entertainer's dream, with a newly updated spacious deck featuring stylish iron accents and breathtaking mountain views, perfect for enjoying the outdoors. Practical updates include almost new insulation, HVAC, hot water heater, and a roof just a few years old, ensuring this home is truly move-in ready. Conveniently located near 400 and local malls. To complete this exceptional property, a detached garage offers ample storage and easily accommodates the largest vehicles. Copyright Georgia MLS. All rights reserved. Information is deemed reliable but not guaranteed.
This property is off market, which means it's not currently listed for sale or rent on Zillow. This may be different from what's available on other websites or public sources.
