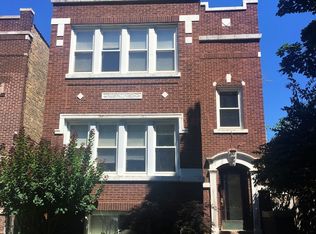Closed
$470,000
4855 N Ridgeway Ave, Chicago, IL 60625
6beds
2,500sqft
Single Family Residence
Built in 1918
3,750 Square Feet Lot
$554,300 Zestimate®
$188/sqft
$4,159 Estimated rent
Home value
$554,300
$515,000 - $599,000
$4,159/mo
Zestimate® history
Loading...
Owner options
Explore your selling options
What's special
JUMBO BRICK BUNGALOW WITH MANY UPDATES: FRESHLY PAINT, ALL NEW LIGHT FIXTURES, NEW FURNACE, NEW BATHROOM VANITY, REFINISHED HARDWOOD FLOOR, NEW 14 WINDOWS, NEW SLIDING DOOR TO THE DECK ON 1ST FLOOR. HUGE 2.5 CAR GARAGE RECENTLY TUCK POINT, NEW FRIDGE ON SECOND FLOOR. THIS HOUSE HAS THREE LEVELS OF LIVING SPACE, WITH EXTRA KITCHENS. 1ST FLOOR W/ 2 BEDROOMS, LARGE KITCHEN W/ SLIDING DOOR TO LARGE DECK FOR SUMMER ENTERTAINMENT, DINING ROOM & LIVING ROOM, FULL BATH. 2ND FLOOR WITH 2 BEDROOMS, WALK-IN CLOSET, NICE BATHROOM WITH WHIRPOOL, FAMILY ROOM W/ DOOR TO BALCONY W/ STAIR, A KITCHEN. LARGE FINISHED BASEMENT, GREAT FOR IN-LAW ARRANGEMENTS W/ 2 BEDROOMS, A FULL BATH, A KITCHEN WITH EAT-IN AREA, STORAGE, UTILITY ROOM, RECREATION ROOM. NICE HOUSE IN NICE AREA. PRE-APPROVED BUYERS, SHOW AND SELL!!! THANKS FOR SHOWING!
Zillow last checked: 8 hours ago
Listing updated: April 19, 2024 at 02:44pm
Listing courtesy of:
Ngocmai Huynh 773-334-3900,
VNT Realty
Bought with:
Andrea Garcia
Chicagoland Brokers, Inc.
Source: MRED as distributed by MLS GRID,MLS#: 12007665
Facts & features
Interior
Bedrooms & bathrooms
- Bedrooms: 6
- Bathrooms: 3
- Full bathrooms: 3
Primary bedroom
- Features: Flooring (Hardwood)
- Level: Main
- Area: 272 Square Feet
- Dimensions: 17X16
Bedroom 2
- Features: Flooring (Hardwood)
- Level: Main
- Area: 130 Square Feet
- Dimensions: 13X10
Bedroom 3
- Features: Flooring (Hardwood)
- Level: Second
- Area: 168 Square Feet
- Dimensions: 12X14
Bedroom 4
- Features: Flooring (Hardwood)
- Level: Second
- Area: 156 Square Feet
- Dimensions: 12X13
Bedroom 5
- Features: Flooring (Ceramic Tile)
- Level: Basement
- Area: 132 Square Feet
- Dimensions: 12X11
Bedroom 6
- Features: Flooring (Ceramic Tile)
- Level: Basement
- Area: 121 Square Feet
- Dimensions: 11X11
Balcony porch lanai
- Level: Second
- Area: 40 Square Feet
- Dimensions: 10X4
Bonus room
- Features: Flooring (Ceramic Tile)
- Level: Basement
- Area: 88 Square Feet
- Dimensions: 11X8
Deck
- Level: Main
- Area: 210 Square Feet
- Dimensions: 10X21
Dining room
- Features: Flooring (Ceramic Tile)
- Level: Main
- Area: 144 Square Feet
- Dimensions: 12X12
Eating area
- Features: Flooring (Ceramic Tile)
- Level: Basement
- Area: 182 Square Feet
- Dimensions: 14X13
Family room
- Features: Flooring (Hardwood)
- Level: Second
- Area: 208 Square Feet
- Dimensions: 13X16
Kitchen
- Features: Flooring (Ceramic Tile)
- Level: Main
- Area: 228 Square Feet
- Dimensions: 19X12
Living room
- Features: Flooring (Hardwood)
- Level: Main
- Area: 192 Square Feet
- Dimensions: 12X16
Recreation room
- Features: Flooring (Ceramic Tile)
- Level: Basement
- Area: 132 Square Feet
- Dimensions: 11X12
Storage
- Level: Basement
- Area: 20 Square Feet
- Dimensions: 4X5
Other
- Level: Basement
- Area: 63 Square Feet
- Dimensions: 7X9
Walk in closet
- Features: Flooring (Hardwood)
- Level: Second
- Area: 35 Square Feet
- Dimensions: 7X5
Heating
- Natural Gas, Forced Air
Cooling
- None
Appliances
- Included: Range, Refrigerator, Cooktop, Range Hood
Features
- 1st Floor Bedroom, In-Law Floorplan, 1st Floor Full Bath, Walk-In Closet(s)
- Flooring: Hardwood
- Basement: Finished,Exterior Entry,Full
- Attic: Finished,Full,Interior Stair
- Number of fireplaces: 1
- Fireplace features: Gas Starter, Decorative, Bedroom
Interior area
- Total structure area: 0
- Total interior livable area: 2,500 sqft
Property
Parking
- Total spaces: 2.5
- Parking features: Garage Door Opener, On Site, Garage Owned, Detached, Garage
- Garage spaces: 2.5
- Has uncovered spaces: Yes
Accessibility
- Accessibility features: No Disability Access
Features
- Stories: 2
- Patio & porch: Deck
Lot
- Size: 3,750 sqft
- Dimensions: 30X125
Details
- Parcel number: 13113260020000
- Special conditions: None
Construction
Type & style
- Home type: SingleFamily
- Architectural style: Bungalow
- Property subtype: Single Family Residence
Materials
- Brick
Condition
- New construction: No
- Year built: 1918
- Major remodel year: 2024
Utilities & green energy
- Electric: Circuit Breakers
- Sewer: Public Sewer
- Water: Lake Michigan, Public
Community & neighborhood
Location
- Region: Chicago
Other
Other facts
- Listing terms: Conventional
- Ownership: Fee Simple
Price history
| Date | Event | Price |
|---|---|---|
| 4/18/2024 | Sold | $470,000+0%$188/sqft |
Source: | ||
| 3/19/2024 | Contingent | $469,900$188/sqft |
Source: | ||
| 3/19/2024 | Price change | $469,900+4.4%$188/sqft |
Source: | ||
| 3/15/2024 | Listed for sale | $449,900+50%$180/sqft |
Source: | ||
| 8/18/2023 | Sold | $300,000+23.7%$120/sqft |
Source: Public Record Report a problem | ||
Public tax history
| Year | Property taxes | Tax assessment |
|---|---|---|
| 2023 | $6,141 +2.6% | $29,000 |
| 2022 | $5,986 +2.3% | $29,000 |
| 2021 | $5,851 +16.8% | $29,000 +29.4% |
Find assessor info on the county website
Neighborhood: Albany Park
Nearby schools
GreatSchools rating
- 2/10Volta Elementary SchoolGrades: PK-8Distance: 0.2 mi
- 1/10Roosevelt High SchoolGrades: 9-12Distance: 0.5 mi
Schools provided by the listing agent
- District: 299
Source: MRED as distributed by MLS GRID. This data may not be complete. We recommend contacting the local school district to confirm school assignments for this home.

Get pre-qualified for a loan
At Zillow Home Loans, we can pre-qualify you in as little as 5 minutes with no impact to your credit score.An equal housing lender. NMLS #10287.
Sell for more on Zillow
Get a free Zillow Showcase℠ listing and you could sell for .
$554,300
2% more+ $11,086
With Zillow Showcase(estimated)
$565,386