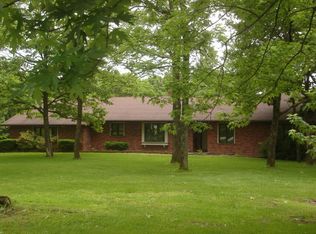Just minutes from Downtown Columbia, this beautiful custom home sits on approximately 10 acres. Home features gourmet kitchen, hardwood floors, custom wet bar with stained concrete floors in the basement. Home has a 3 car garage that is totally excavated with another garage door in the basement for another hugh area for storage/workshop. Water softener and refrigerator convey.
This property is off market, which means it's not currently listed for sale or rent on Zillow. This may be different from what's available on other websites or public sources.
