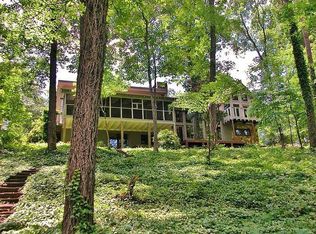Closed
$1,100,000
4855 Perry Rd, Gainesville, GA 30506
5beds
2,167sqft
Single Family Residence
Built in 1962
0.29 Acres Lot
$1,083,200 Zestimate®
$508/sqft
$2,657 Estimated rent
Home value
$1,083,200
$1.02M - $1.16M
$2,657/mo
Zestimate® history
Loading...
Owner options
Explore your selling options
What's special
Renovated Lake Lanier Cottage with Dock & Party Deck This beautifully renovated Lake Lanier cottage (updated in 2019) is the perfect lakefront retreat or full-time home. Featuring a bright, open floor plan with modern finishes, it offers comfortable living and effortless entertaining. The home boasts easy access to the water with a single-slip dock and spacious party deck-ideal for relaxing lakeside or hosting friends. The landscaped front yard adds curb appeal, while the peaceful setting provides a true getaway feel. Conveniently located with quick access to Gainesville, Dawsonville, GA 400, and the North Georgia mountains, this cottage offers the perfect mix of tranquility and accessibility. Live the Lake Lanier Lifestyle! Ask about the option to purchase home turn key, minus a few select pieces.
Zillow last checked: 8 hours ago
Listing updated: September 03, 2025 at 04:47am
Listed by:
Tom Peters 678-663-6522,
Coldwell Banker Realty
Bought with:
John Foster, 267237
Keller Williams Realty Atl. Partners
Source: GAMLS,MLS#: 10570570
Facts & features
Interior
Bedrooms & bathrooms
- Bedrooms: 5
- Bathrooms: 3
- Full bathrooms: 3
- Main level bathrooms: 2
- Main level bedrooms: 3
Kitchen
- Features: Breakfast Bar, Kitchen Island, Pantry
Heating
- Central, Heat Pump
Cooling
- Ceiling Fan(s), Central Air
Appliances
- Included: Dishwasher, Electric Water Heater, Microwave
- Laundry: In Kitchen
Features
- High Ceilings, Master On Main Level
- Flooring: Carpet, Hardwood, Tile
- Basement: Bath Finished,Daylight,Exterior Entry,Finished,Full,Interior Entry
- Has fireplace: No
- Common walls with other units/homes: No Common Walls
Interior area
- Total structure area: 2,167
- Total interior livable area: 2,167 sqft
- Finished area above ground: 2,167
- Finished area below ground: 0
Property
Parking
- Parking features: None
Features
- Levels: One
- Stories: 1
- Patio & porch: Deck, Patio
- Exterior features: Dock
- Has view: Yes
- View description: Lake
- Has water view: Yes
- Water view: Lake
- Waterfront features: Deep Water Access
- Body of water: Lanier
- Frontage type: Lakefront
- Frontage length: Waterfront Footage: 80
Lot
- Size: 0.29 Acres
- Features: Level, Private
Details
- Parcel number: 323 038
Construction
Type & style
- Home type: SingleFamily
- Architectural style: Bungalow/Cottage,Ranch
- Property subtype: Single Family Residence
Materials
- Concrete
- Roof: Composition
Condition
- Resale
- New construction: No
- Year built: 1962
Utilities & green energy
- Sewer: Septic Tank
- Water: Public
- Utilities for property: Cable Available, Electricity Available, High Speed Internet, Phone Available
Community & neighborhood
Security
- Security features: Smoke Detector(s)
Community
- Community features: None
Location
- Region: Gainesville
- Subdivision: Chestatee Heights
HOA & financial
HOA
- Has HOA: No
- Services included: None
Other
Other facts
- Listing agreement: Exclusive Right To Sell
Price history
| Date | Event | Price |
|---|---|---|
| 8/29/2025 | Sold | $1,100,000$508/sqft |
Source: | ||
| 8/18/2025 | Pending sale | $1,100,000$508/sqft |
Source: | ||
| 8/7/2025 | Listed for sale | $1,100,000$508/sqft |
Source: | ||
| 8/7/2025 | Pending sale | $1,100,000$508/sqft |
Source: | ||
| 7/25/2025 | Listed for sale | $1,100,000+214.3%$508/sqft |
Source: | ||
Public tax history
| Year | Property taxes | Tax assessment |
|---|---|---|
| 2024 | $7,655 +17.4% | $312,152 +17.9% |
| 2023 | $6,518 +21.2% | $264,812 +31% |
| 2022 | $5,380 +9.6% | $202,144 +13.7% |
Find assessor info on the county website
Neighborhood: 30506
Nearby schools
GreatSchools rating
- 4/10Chestatee Elementary SchoolGrades: PK-5Distance: 2.6 mi
- 5/10Little Mill Middle SchoolGrades: 6-8Distance: 5.6 mi
- 6/10East Forsyth High SchoolGrades: 9-12Distance: 4 mi
Schools provided by the listing agent
- Elementary: Chestatee Primary
- Middle: Little Mill
- High: North Forsyth
Source: GAMLS. This data may not be complete. We recommend contacting the local school district to confirm school assignments for this home.
Get a cash offer in 3 minutes
Find out how much your home could sell for in as little as 3 minutes with a no-obligation cash offer.
Estimated market value$1,083,200
Get a cash offer in 3 minutes
Find out how much your home could sell for in as little as 3 minutes with a no-obligation cash offer.
Estimated market value
$1,083,200
