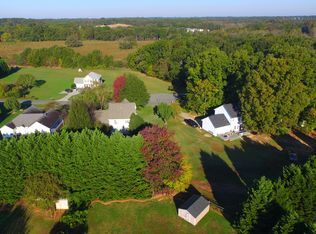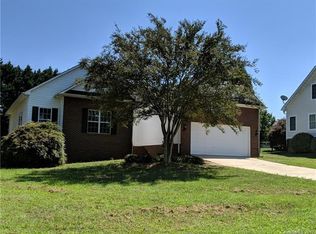Beautiful, open, airy, & privacy out back! This split bedroom open floor plan won't disappoint. Farmhouse feel with cool updates that make you want to spend more time here. Stainless Steel & butcher block counters & open shelving in the kitchen along with a new touch to turn on faucet, and rapid boil convection oven. New light fixtures. Renovated master bath. Hardwood floors & neutral carpet. There is plenty of privacy & serenity on the screened porch that opens to a deck when you need that vitamin D. Two storage sheds in the backyard along with a fire pit for roasting those s'mores. Home is equipped with solar panels, attic was re-insulated by solar panel company to improve energy efficiency. Security system stays with the home and 4 more cameras can be added to this system! Two car garage also has monitoring system that can remote open and close by adding the service app. to your phone. Nest thermostat - app controlled feature
This property is off market, which means it's not currently listed for sale or rent on Zillow. This may be different from what's available on other websites or public sources.

