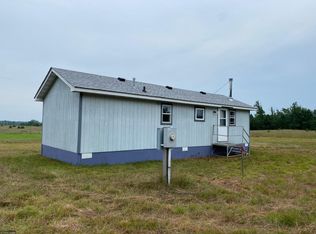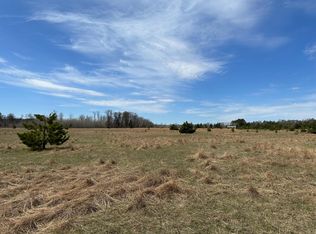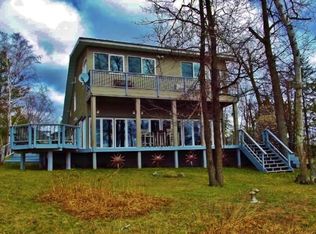Closed
$265,000
48556 Pansy Landing Rd, Sandstone, MN 55072
3beds
1,360sqft
Manufactured Home
Built in 1989
10 Acres Lot
$259,700 Zestimate®
$195/sqft
$1,311 Estimated rent
Home value
$259,700
Estimated sales range
Not available
$1,311/mo
Zestimate® history
Loading...
Owner options
Explore your selling options
What's special
Great place in the country! This remodeled 3 bedroom/2 bath home is located on 10 acres just outside of Markville. Many updates including hardwood floors, cedar walls, new carpet, renovated bathrooms and so much more! Open layout through the kitchen and living space, complete with lots of cabinet space and walk in pantry, leading back to the large primary bedroom with en suite bathroom. Other bedrooms located on the opposite side of home, along with additional bath. Stay warm in the winter with the wood stove and additional insulation added to the 6 in walls, attic and belly of home.
Outside you'll appreciate the professionally landscaped yard and spacious 28x40 pole barn. In the back yard sits hobby barn with attached 3 season porch, perfect for hosting with the nearby fire pit. Manicured trails located throughout property, along with an abundance of Apple, Plum, Blueberry and Raspberries trees! Nearby St Croix St Forest has thousands of acres. Schedule your showing today!
Zillow last checked: 8 hours ago
Listing updated: May 30, 2025 at 11:17pm
Listed by:
Tanner Mikrot 218-460-6205,
United Country Real Estate Minnesota Properties
Bought with:
Travis Metzen
Metzen Realty and Associates CO.
Source: NorthstarMLS as distributed by MLS GRID,MLS#: 6507472
Facts & features
Interior
Bedrooms & bathrooms
- Bedrooms: 3
- Bathrooms: 2
- Full bathrooms: 1
- 3/4 bathrooms: 1
Bedroom 1
- Level: Main
- Area: 180 Square Feet
- Dimensions: 15x12
Bedroom 2
- Level: Main
- Area: 108 Square Feet
- Dimensions: 12x9
Bedroom 3
- Level: Main
- Area: 110 Square Feet
- Dimensions: 11x10
Kitchen
- Level: Main
- Area: 165 Square Feet
- Dimensions: 15x11
Mud room
- Level: Main
- Area: 80 Square Feet
- Dimensions: 10x8
Heating
- Forced Air, Wood Stove
Cooling
- Central Air
Appliances
- Included: Cooktop, Dishwasher, Microwave, Refrigerator
Features
- Basement: None
- Has fireplace: No
- Fireplace features: Wood Burning
Interior area
- Total structure area: 1,360
- Total interior livable area: 1,360 sqft
- Finished area above ground: 1,360
- Finished area below ground: 0
Property
Parking
- Total spaces: 2
- Parking features: Detached, Gravel
- Garage spaces: 2
- Details: Garage Dimensions (28x40), Garage Door Height (8), Garage Door Width (15)
Accessibility
- Accessibility features: None
Features
- Levels: One
- Stories: 1
- Patio & porch: Deck
Lot
- Size: 10 Acres
- Dimensions: 654 x 678 x 652 x 676
Details
- Additional structures: Additional Garage, Chicken Coop/Barn
- Foundation area: 1360
- Parcel number: 0020354001
- Zoning description: Residential-Single Family
- Other equipment: Fuel Tank - Rented
Construction
Type & style
- Home type: MobileManufactured
- Property subtype: Manufactured Home
Materials
- Vinyl Siding
- Roof: Asphalt
Condition
- Age of Property: 36
- New construction: No
- Year built: 1989
Utilities & green energy
- Electric: Power Company: Northwestern Wisconsin Electric
- Gas: Propane
- Sewer: Private Sewer, Tank with Drainage Field
- Water: Drilled, Private, Well
Community & neighborhood
Location
- Region: Sandstone
HOA & financial
HOA
- Has HOA: No
Other
Other facts
- Road surface type: Unimproved
Price history
| Date | Event | Price |
|---|---|---|
| 5/30/2024 | Sold | $265,000$195/sqft |
Source: | ||
| 4/20/2024 | Pending sale | $265,000$195/sqft |
Source: | ||
| 3/21/2024 | Listed for sale | $265,000$195/sqft |
Source: | ||
| 11/30/2023 | Listing removed | -- |
Source: | ||
| 10/21/2023 | Listed for sale | $265,000+341.7%$195/sqft |
Source: | ||
Public tax history
| Year | Property taxes | Tax assessment |
|---|---|---|
| 2024 | $814 +28.8% | $69,426 -28.1% |
| 2023 | $632 +4.3% | $96,600 +22.9% |
| 2022 | $606 | $78,600 +15.6% |
Find assessor info on the county website
Neighborhood: 55072
Nearby schools
GreatSchools rating
- 7/10East Central Elementary SchoolGrades: PK-6Distance: 25.9 mi
- 4/10East Central Senior SecondaryGrades: 7-12Distance: 25.9 mi


