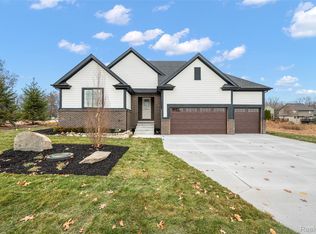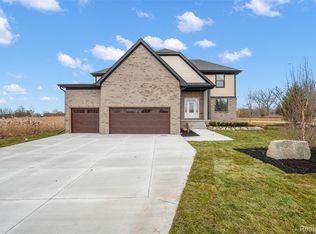Sold for $150,000
$150,000
48558 Sugarbush Rd, Chesterfield, MI 48047
2beds
1,850sqft
Condominium
Built in 1978
-- sqft lot
$149,500 Zestimate®
$81/sqft
$1,593 Estimated rent
Home value
$149,500
$141,000 - $158,000
$1,593/mo
Zestimate® history
Loading...
Owner options
Explore your selling options
What's special
Ranch Condo – Rare End Unit with Full Basement!
Welcome to 48558 Sugarbush—a hidden gem offering peaceful, low-maintenance living with all the right upgrades. This hard-to-find end-unit ranch features a full basement, tons of natural light, and a door wall leading to the yard, giving you just the right mix of space and sunlight. Inside, you’ll find a move-in ready, beautifully updated home with newer flooring and fresh paint throughout. The open-concept layout includes 2 spacious bedrooms and a bright, airy living space perfect for everyday living or entertaining. The kitchen comes fully equipped with all appliances included, making your move even easier. You'll love the convenience, charm, and comfort of this layout—plus low Chesterfield Township taxes to sweeten the deal. Enjoy the feeling of a country-like setting with city amenities just minutes away. Explore nearby Lake St. Clair Metropark, Brandenburg Park, and the Salt River Nature Preserve, or spend the day on the water at Webers Fishing Site. You're also close to golf courses, shopping at Partridge Creek, and the restaurants of Downtown New Baltimore—all within easy reach. This one checks all the boxes: ranch-style end unit, full basement, appliances included, tons of natural light, and a location you’ll love!
Zillow last checked: 8 hours ago
Listing updated: September 13, 2025 at 01:11am
Listed by:
Suzanne M O'Brien 313-516-6644,
Real Estate One GPF,
Michael O'Brien 810-357-6277,
Max Broock, REALTORS®-Detroit
Bought with:
Michael J Frank
KW Platinum
Source: Realcomp II,MLS#: 20251023031
Facts & features
Interior
Bedrooms & bathrooms
- Bedrooms: 2
- Bathrooms: 1
- Full bathrooms: 1
Heating
- Forced Air, Natural Gas
Cooling
- Central Air
Appliances
- Included: Dishwasher, Dryer, Free Standing Electric Oven, Free Standing Refrigerator, Microwave, Washer
Features
- Basement: Full,Partially Finished
- Has fireplace: No
Interior area
- Total interior livable area: 1,850 sqft
- Finished area above ground: 1,000
- Finished area below ground: 850
Property
Parking
- Parking features: Assigned 1 Space, No Garage
Features
- Levels: One Story Ground
- Stories: 1
- Entry location: GroundLevelwSteps
- Patio & porch: Deck
Details
- Parcel number: 150922307040
- Special conditions: Short Sale No,Standard
Construction
Type & style
- Home type: Condo
- Architectural style: Ranch
- Property subtype: Condominium
Materials
- Brick
- Foundation: Basement, Poured
Condition
- New construction: No
- Year built: 1978
Utilities & green energy
- Sewer: Public Sewer
- Water: Public
Community & neighborhood
Location
- Region: Chesterfield
HOA & financial
HOA
- Has HOA: Yes
- HOA fee: $165 monthly
- Association phone: 586-254-3000
Other
Other facts
- Listing agreement: Exclusive Right To Sell
- Listing terms: Cash,Conventional
Price history
| Date | Event | Price |
|---|---|---|
| 9/12/2025 | Sold | $150,000+20%$81/sqft |
Source: | ||
| 8/7/2025 | Pending sale | $125,000$68/sqft |
Source: | ||
| 8/4/2025 | Listed for sale | $125,000+78.8%$68/sqft |
Source: | ||
| 9/26/2017 | Sold | $69,900$38/sqft |
Source: | ||
| 8/5/2017 | Pending sale | $69,900$38/sqft |
Source: Real Estate One #31327120 Report a problem | ||
Public tax history
| Year | Property taxes | Tax assessment |
|---|---|---|
| 2025 | $1,275 +5% | $56,300 +20.3% |
| 2024 | $1,214 +5.2% | $46,800 +6.1% |
| 2023 | $1,154 +2.9% | $44,100 +14.2% |
Find assessor info on the county website
Neighborhood: Anchor Bay Harbor
Nearby schools
GreatSchools rating
- 8/10Dean A. Naldrett SchoolGrades: PK-5Distance: 0.1 mi
- 5/10Anchor Bay Middle School SouthGrades: 6-8Distance: 1 mi
- 8/10Anchor Bay High SchoolGrades: 9-12Distance: 5.6 mi
Get a cash offer in 3 minutes
Find out how much your home could sell for in as little as 3 minutes with a no-obligation cash offer.
Estimated market value$149,500
Get a cash offer in 3 minutes
Find out how much your home could sell for in as little as 3 minutes with a no-obligation cash offer.
Estimated market value
$149,500

