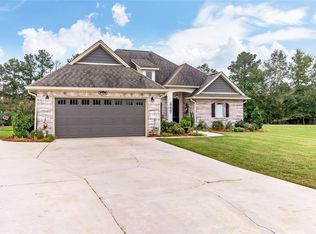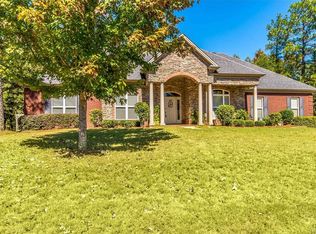Owner buying another home needs to sell quick. Better look fast... this one won't last long! Walk into this immaculately cared for one owner home while you can! Homes in the Redland school district with this price tag don't last long! Located only minutes from East Montgomery this home offers nearly everything you could dream of. The openness in this split bedroom plan is very practical. The great room is very spacious with a ventless gas log fireplace. The eat-in kitchen is a great bonus plus you can a formal dinning area when you have guests or family over. The master bedroom is conveniently located off the kitchen and boasts gorgeous view of your scenic backyard. The master bathroom has double vanities, separate JETTED tub and shower, with a large walk in closet. The 2 guest bedrooms are very large. The guest bath even has a separate linen closet! Walk out onto the back patio and enjoy your spacious private backyard. This home is a "steal of a deal", come and make your dreams come true! Storage building does not convey.
This property is off market, which means it's not currently listed for sale or rent on Zillow. This may be different from what's available on other websites or public sources.


