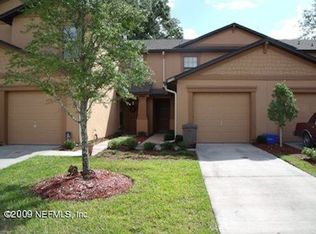Make this home yours - close to shopping, schools, and jobs. Nicely updated 3/2 all brick home in the convenient community of Sunnyside Estates. This move in ready home has a lovely Living Room which will make you feel right at home. This home has been well maintained and comes with a 2018 New HVAC System and a 2019 New Roof. Two full baths with tile floors. The Kitchen has Stainless Steel Appliances. This 1980 built home has a newer screened porch overlooking a large fenced and private rear yard. Ask about zero down and no closing cost financing opportunities for qualified buyers. Don't miss out on this one. Great price. Seller motivated.
This property is off market, which means it's not currently listed for sale or rent on Zillow. This may be different from what's available on other websites or public sources.
