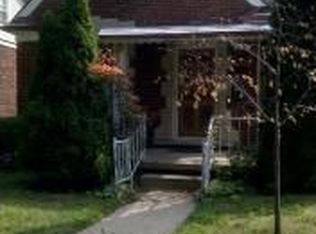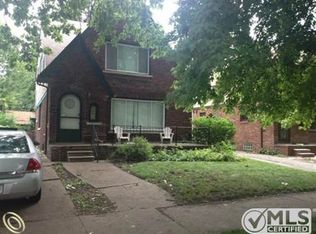Sold for $260,000
$260,000
4858 Yorkshire Rd, Detroit, MI 48224
4beds
1,717sqft
Single Family Residence
Built in 1928
4,791.6 Square Feet Lot
$262,000 Zestimate®
$151/sqft
$1,764 Estimated rent
Home value
$262,000
$238,000 - $288,000
$1,764/mo
Zestimate® history
Loading...
Owner options
Explore your selling options
What's special
Timeless East English Village Tudor meets modern day luxury! Enjoy thoughtful updates that pay homage to the history of the home and the neighborhood; with plaster details and leaded glass windows. Warm natural light, refinished hardwood floors, brand new traditional kitchen with stainless steel appliances. Open concept floor plan on first-floor that flows effortlessly for entertaining, with two bedrooms and a full bath on the first floor.
The second floor has been finished out with two additional bedrooms, a full bathroom and endless amounts of storage.
Complete with brand new HVAC system, new hot water heater and new washer/dryer. This home is truly turn-key.
Zillow last checked: 8 hours ago
Listing updated: August 29, 2025 at 08:53am
Listed by:
Megan Ford 313-820-5445,
@properties Christie's Int'l RE Grosse Pointe
Bought with:
Chace Wakefield, 6506042003
Sine & Monaghan LLC
Source: Realcomp II,MLS#: 20251015041
Facts & features
Interior
Bedrooms & bathrooms
- Bedrooms: 4
- Bathrooms: 3
- Full bathrooms: 2
- 1/2 bathrooms: 1
Primary bedroom
- Level: Second
- Dimensions: 11 X 13
Bedroom
- Level: Second
- Dimensions: 13 X 14
Other
- Level: Entry
- Dimensions: 5 X 7
Other
- Level: Second
- Dimensions: 5 X 8
Other
- Level: Basement
Heating
- Forced Air, Natural Gas
Features
- Basement: Unfinished
- Has fireplace: Yes
- Fireplace features: Family Room, Wood Burning
Interior area
- Total interior livable area: 1,717 sqft
- Finished area above ground: 1,717
Property
Parking
- Total spaces: 2
- Parking features: Two Car Garage, Detached
- Garage spaces: 2
Features
- Levels: Two
- Stories: 2
- Entry location: GroundLevelwSteps
- Pool features: None
Lot
- Size: 4,791 sqft
- Dimensions: 40 x 124
Details
- Parcel number: 27220602
- Special conditions: Short Sale No,Standard
Construction
Type & style
- Home type: SingleFamily
- Architectural style: Colonial,Tudor
- Property subtype: Single Family Residence
Materials
- Brick
- Foundation: Basement, Brick Mortar
Condition
- New construction: No
- Year built: 1928
Utilities & green energy
- Sewer: Public Sewer
- Water: Public
Community & neighborhood
Location
- Region: Detroit
Other
Other facts
- Listing agreement: Exclusive Right To Sell
- Listing terms: Cash,Conventional
Price history
| Date | Event | Price |
|---|---|---|
| 8/28/2025 | Sold | $260,000-1.9%$151/sqft |
Source: | ||
| 7/19/2025 | Pending sale | $265,000$154/sqft |
Source: | ||
| 7/10/2025 | Listed for sale | $265,000+65.6%$154/sqft |
Source: | ||
| 2/3/2021 | Sold | $160,000+0.1%$93/sqft |
Source: Public Record Report a problem | ||
| 12/8/2020 | Pending sale | $159,900$93/sqft |
Source: KW Home Realty #2200096213 Report a problem | ||
Public tax history
| Year | Property taxes | Tax assessment |
|---|---|---|
| 2025 | -- | $500 |
| 2024 | -- | $500 -99% |
| 2023 | -- | $48,400 +54.6% |
Find assessor info on the county website
Neighborhood: East English Village
Nearby schools
GreatSchools rating
- 5/10Marquette Elementary-Middle SchoolGrades: PK-8Distance: 1.2 mi
- 2/10East English Village Preparatory AcademyGrades: 9-12Distance: 0.4 mi
Get a cash offer in 3 minutes
Find out how much your home could sell for in as little as 3 minutes with a no-obligation cash offer.
Estimated market value$262,000
Get a cash offer in 3 minutes
Find out how much your home could sell for in as little as 3 minutes with a no-obligation cash offer.
Estimated market value
$262,000

