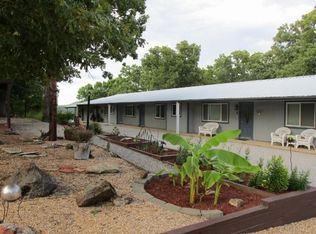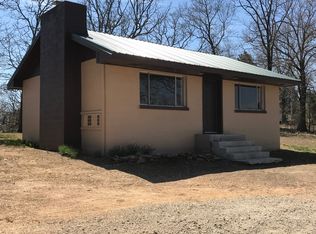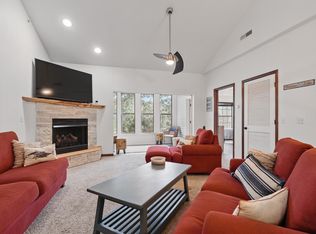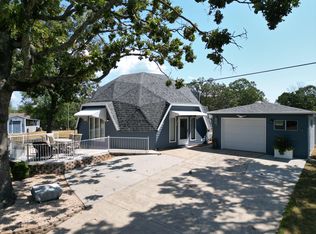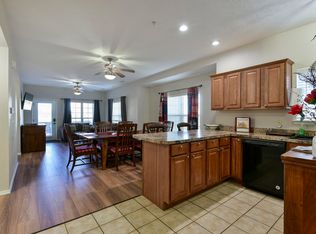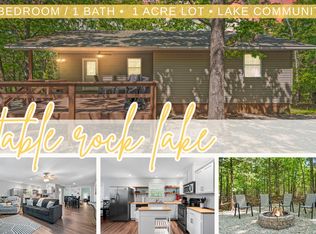Table Rock Lake Condo living at its Finest! Welcome to 486 Campbell Point Road Unit C in Shell Knob. Lake view, Pool, Clubhouse, Garden, Park, 2 Garage stalls, Private patio, Communal shops with tools, low HOA fees, Energy efficient home with double walls between all 4 units. Not to mention your next door neighbor is Campbell Point Marina & your back yard will remain untouched, wooded & filled with nature. If you are over 55 & looking for a full time residence. This 2 bed 2 bath property with large kitchen office nook, dining area & bonus room is spacious, open & clean! Single floor living with all of the amenities you are used to & then some. Make the trip & see this unique opportunity in person today. The pictures do not do it justice as this is Not your average condo!
Pending
$225,000
486 Campbell Point Road #C, Shell Knob, MO 65747
2beds
1,890sqft
Est.:
Condominium
Built in 2012
-- sqft lot
$214,400 Zestimate®
$119/sqft
$150/mo HOA
What's special
Lake viewSingle floor livingOffice nookBonus roomDining areaPrivate patioLarge kitchen
- 247 days |
- 184 |
- 0 |
Likely to sell faster than
Zillow last checked: 8 hours ago
Listing updated: December 31, 2025 at 12:12pm
Listed by:
Chuck Goff 417-342-1222,
Lake Homes Realty of Missouri LLC.
Source: SOMOMLS,MLS#: 60294109
Facts & features
Interior
Bedrooms & bathrooms
- Bedrooms: 2
- Bathrooms: 2
- Full bathrooms: 2
Rooms
- Room types: Family Room, Bonus Room, Exercise Room, Office, Recreation Room, Workshop
Bedroom 1
- Description: Primary bedroom
- Area: 24888
- Dimensions: 136 x 183
Bedroom 2
- Description: Guest Bedroom
- Area: 15104
- Dimensions: 118 x 128
Bathroom full
- Description: Primary Bath
- Area: 1166
- Dimensions: 106 x 11
Bathroom half
- Description: Guest bath
- Area: 5376
- Dimensions: 56 x 96
Bonus room
- Description: Exercise, game, bonus
- Area: 1896
- Dimensions: 12 x 158
Dining area
- Description: Dining
- Area: 9016
- Dimensions: 98 x 92
Kitchen
- Description: Kitchen movable Island
- Area: 28140
- Dimensions: 2,010 x 14
Laundry
- Description: Laundry off Primary
- Area: 6786
- Dimensions: 78 x 87
Living room
- Description: Open Spacious Living
- Area: 35148
- Dimensions: 202 x 174
Office
- Description: Office Nook
- Area: 198
- Dimensions: 66 x 3
Other
- Description: Walk-in closet
- Area: 7029
- Dimensions: 71 x 99
Other
- Description: Pantry
- Area: 2601
- Dimensions: 51 x 51
Patio
- Description: Covered Patio
- Area: 1008
- Dimensions: 12 x 84
Patio
- Description: Open rear patio
- Area: 396
- Dimensions: 22 x 18
Utility room
- Description: Utility
- Area: 204
- Dimensions: 68 x 3
Heating
- Mini-Splits, Electric
Cooling
- Ceiling Fan(s)
Appliances
- Included: Dishwasher, Free-Standing Electric Oven, Refrigerator
- Laundry: Main Level, W/D Hookup
Features
- Walk-in Shower, Soaking Tub, Solid Surface Counters
- Flooring: Carpet, Tile
- Windows: Window Coverings, Blinds
- Has basement: No
- Attic: None
- Has fireplace: No
- Fireplace features: None
Interior area
- Total structure area: 1,890
- Total interior livable area: 1,890 sqft
- Finished area above ground: 1,890
- Finished area below ground: 0
Property
Parking
- Total spaces: 2
- Parking features: Parking Pad, RV Access/Parking, Workshop in Garage, Heated Garage, Driveway, Additional Parking, Parking Space
- Garage spaces: 2
- Has uncovered spaces: Yes
Accessibility
- Accessibility features: Accessible Full Bath, Accessible Washer/Dryer, Accessible Kitchen Appliances, Accessible Kitchen
Features
- Levels: One
- Stories: 1
- Patio & porch: Patio, Covered, Rear Porch, Front Porch, Deck
- Exterior features: Garden
- Has private pool: Yes
- Pool features: In Ground, Private, Community
- Fencing: Vinyl
- Has view: Yes
- View description: Lake, Water
- Has water view: Yes
- Water view: Lake,Water
Lot
- Features: Landscaped, Adjoins Government Land, Mature Trees, Level, Cleared
Details
- Additional structures: Outbuilding, RV/Boat Storage, Gazebo
- Parcel number: 154.0154.020000000014.035000000014.035
Construction
Type & style
- Home type: Condo
- Property subtype: Condominium
Materials
- Concrete
- Foundation: Poured Concrete
- Roof: Metal
Condition
- Year built: 2012
Utilities & green energy
- Sewer: Shared Septic
- Water: Public, Shared Well
Community & HOA
Community
- Security: Smoke Detector(s), Fire Sprinkler System, Fire Alarm
- Subdivision: Not in List: Stone
HOA
- Services included: Community Center, Game Room, Pool, Sewer, Water, Clubhouse, Maintenance Structure, Trash, Maintenance Grounds
- HOA fee: $150 monthly
Location
- Region: Shell Knob
Financial & listing details
- Price per square foot: $119/sqft
- Tax assessed value: $40,400
- Annual tax amount: $360
- Date on market: 5/8/2025
- Listing terms: Cash,Conventional
- Road surface type: Asphalt, Gravel
Estimated market value
$214,400
$204,000 - $225,000
$1,873/mo
Price history
Price history
| Date | Event | Price |
|---|---|---|
| 12/27/2025 | Pending sale | $225,000$119/sqft |
Source: | ||
| 9/3/2025 | Price change | $225,000-4.3%$119/sqft |
Source: | ||
| 6/15/2025 | Price change | $235,000-11.3%$124/sqft |
Source: | ||
| 5/8/2025 | Listed for sale | $265,000+51.4%$140/sqft |
Source: | ||
| 5/19/2021 | Sold | -- |
Source: Agent Provided Report a problem | ||
Public tax history
Public tax history
| Year | Property taxes | Tax assessment |
|---|---|---|
| 2024 | $361 +0.1% | $7,680 |
| 2023 | $360 +0.6% | $7,680 |
| 2022 | $358 -1.3% | $7,680 |
Find assessor info on the county website
BuyAbility℠ payment
Est. payment
$1,193/mo
Principal & interest
$872
HOA Fees
$150
Other costs
$171
Climate risks
Neighborhood: 65747
Nearby schools
GreatSchools rating
- 6/10Shell Knob Elementary SchoolGrades: PK-8Distance: 4.6 mi
Schools provided by the listing agent
- Elementary: Shell Knob
- Middle: Cassville
- High: Cassville
Source: SOMOMLS. This data may not be complete. We recommend contacting the local school district to confirm school assignments for this home.
- Loading
