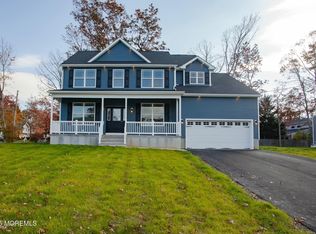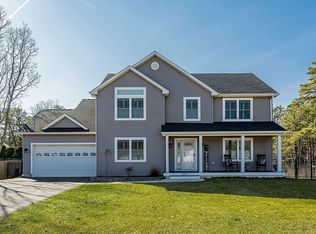Sold for $730,000
$730,000
486 Harding Avenue, Berkeley, NJ 08721
4beds
2,685sqft
Single Family Residence
Built in 2024
0.34 Acres Lot
$737,500 Zestimate®
$272/sqft
$4,263 Estimated rent
Home value
$737,500
$656,000 - $826,000
$4,263/mo
Zestimate® history
Loading...
Owner options
Explore your selling options
What's special
Don't miss out on this quality new construction home in Berkley Twp! This center hall colonial style home has 4 bedrooms and 2 and 1/2 baths. Superior Wall foundation is standard. Large master suite with a tray ceiling, an oversized walk-in closet, and a beautiful master bathroom including a double vanity and shower with dual shower heads. 9 ft ceilings in the basement and on the first floor. The kitchen has a large center island- Great for entertaining! Crown molding throughout the first floor, built-ins in the mudroom, and detailed trim package is standard. Luxury vinyl plank flooring throughout. Pictures are from a previous model which included buyer selections and upgrades. Listing Agent is the spouse of the builder/owner.
Zillow last checked: 8 hours ago
Listing updated: April 11, 2025 at 04:56pm
Listed by:
Rebecca Brick 732-674-9546,
Keller Williams Preferred Properties,Bayville
Bought with:
Debra Borrelli, 0124031
Coldwell Banker Realty
Source: MoreMLS,MLS#: 22430136
Facts & features
Interior
Bedrooms & bathrooms
- Bedrooms: 4
- Bathrooms: 3
- Full bathrooms: 2
- 1/2 bathrooms: 1
Bedroom
- Area: 80
- Dimensions: 10 x 8
Bedroom
- Area: 143
- Dimensions: 11 x 13
Bedroom
- Area: 80
- Dimensions: 8 x 10
Other
- Area: 361
- Dimensions: 19 x 19
Basement
- Description: Unfinished with bilco doors to outside
Dining room
- Area: 132
- Dimensions: 12 x 11
Family room
- Area: 247
- Dimensions: 13 x 19
Kitchen
- Area: 195
- Dimensions: 15 x 13
Living room
- Area: 165
- Dimensions: 15 x 11
Other
- Description: Entry through garage
Heating
- Natural Gas, Forced Air
Cooling
- 2 Zoned AC
Features
- Ceilings - 9Ft+ 1st Flr, Center Hall, Recessed Lighting
- Doors: Bilco Style Doors
- Basement: Full,Unfinished
- Attic: Pull Down Stairs
- Number of fireplaces: 1
Interior area
- Total structure area: 2,685
- Total interior livable area: 2,685 sqft
Property
Parking
- Total spaces: 2
- Parking features: Double Wide Drive
- Attached garage spaces: 2
- Has uncovered spaces: Yes
Features
- Stories: 2
Lot
- Size: 0.34 Acres
- Dimensions: 100 x 150
Details
- Parcel number: 0600563000000045
Construction
Type & style
- Home type: SingleFamily
- Architectural style: Colonial
- Property subtype: Single Family Residence
Materials
- Roof: Timberline
Condition
- New construction: Yes
- Year built: 2024
Utilities & green energy
- Water: Well
Community & neighborhood
Location
- Region: Berkeley
- Subdivision: Pinewald
Price history
| Date | Event | Price |
|---|---|---|
| 4/11/2025 | Sold | $730,000-2.7%$272/sqft |
Source: | ||
| 12/19/2024 | Pending sale | $749,999$279/sqft |
Source: | ||
| 10/17/2024 | Listed for sale | $749,999$279/sqft |
Source: | ||
Public tax history
Tax history is unavailable.
Neighborhood: 08721
Nearby schools
GreatSchools rating
- 4/10Clara B Worth Elementary SchoolGrades: PK-4Distance: 1 mi
- 4/10Central Regional Middle SchoolGrades: 7-8Distance: 1.5 mi
- 3/10Central Regional High SchoolGrades: 9-12Distance: 1.2 mi
Schools provided by the listing agent
- Middle: Central Reg Middle
- High: Central Regional
Source: MoreMLS. This data may not be complete. We recommend contacting the local school district to confirm school assignments for this home.
Get a cash offer in 3 minutes
Find out how much your home could sell for in as little as 3 minutes with a no-obligation cash offer.
Estimated market value$737,500
Get a cash offer in 3 minutes
Find out how much your home could sell for in as little as 3 minutes with a no-obligation cash offer.
Estimated market value
$737,500

