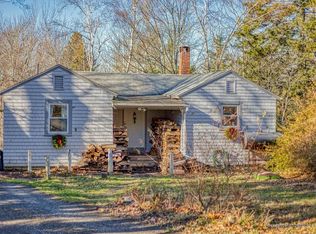Closed
$395,000
486 Hendricks Hill Road, Southport, ME 04576
3beds
1,416sqft
Single Family Residence
Built in 1883
0.79 Acres Lot
$462,000 Zestimate®
$279/sqft
$2,315 Estimated rent
Home value
$462,000
$420,000 - $508,000
$2,315/mo
Zestimate® history
Loading...
Owner options
Explore your selling options
What's special
With the character of a historic home and a desirable Southport location, this antique New Englander delivers charming island living within walking distance of community attractions. At home, large rooms, two full bathrooms, a screened porch, and a protected south-facing deck make for comfortable, sunny living. Across the lawn is a detached barn building, with a garage bay plus work space downstairs, and abundant storage, above. Other improvements include an automatic generator, 2019 heating system, and well water filtration. Cozy Harbor, the Southport Central School, the Southport General Store, and Hendrick's Head beach are all in close proximity.
Zillow last checked: 8 hours ago
Listing updated: January 14, 2025 at 07:04pm
Listed by:
Tindal & Callahan Real Estate
Bought with:
Tindal & Callahan Real Estate
Source: Maine Listings,MLS#: 1560257
Facts & features
Interior
Bedrooms & bathrooms
- Bedrooms: 3
- Bathrooms: 2
- Full bathrooms: 2
Primary bedroom
- Features: Built-in Features, Closet
- Level: Second
- Area: 215.46 Square Feet
- Dimensions: 16.2 x 13.3
Bedroom 2
- Features: Closet
- Level: Second
- Area: 162.27 Square Feet
- Dimensions: 13.4 x 12.11
Bedroom 3
- Level: Second
- Area: 79.1 Square Feet
- Dimensions: 11.3 x 7
Dining room
- Level: First
- Area: 173.05 Square Feet
- Dimensions: 13.11 x 13.2
Kitchen
- Features: Pantry
- Level: First
- Area: 215.16 Square Feet
- Dimensions: 16.3 x 13.2
Living room
- Level: First
- Area: 180.9 Square Feet
- Dimensions: 13.5 x 13.4
Office
- Level: First
- Area: 116.1 Square Feet
- Dimensions: 13.5 x 8.6
Other
- Level: Second
- Area: 59.94 Square Feet
- Dimensions: 8.1 x 7.4
Heating
- Hot Water
Cooling
- None
Appliances
- Included: Dryer, Gas Range, Refrigerator
Features
- Pantry, Shower, Storage
- Flooring: Other, Vinyl, Wood
- Basement: Bulkhead,Full,Unfinished
- Has fireplace: No
Interior area
- Total structure area: 1,416
- Total interior livable area: 1,416 sqft
- Finished area above ground: 1,416
- Finished area below ground: 0
Property
Parking
- Total spaces: 1
- Parking features: Paved, 1 - 4 Spaces, Garage Door Opener, Storage
- Garage spaces: 1
Features
- Patio & porch: Deck
- Has view: Yes
- View description: Scenic
Lot
- Size: 0.79 Acres
- Features: Neighborhood, Open Lot
Details
- Parcel number: SPRTM033L14
- Zoning: Residential
- Other equipment: Generator
Construction
Type & style
- Home type: SingleFamily
- Architectural style: New Englander
- Property subtype: Single Family Residence
Materials
- Wood Frame, Clapboard, Vinyl Siding
- Foundation: Stone
- Roof: Shingle
Condition
- Year built: 1883
Utilities & green energy
- Electric: Circuit Breakers
- Sewer: Other, Private Sewer
- Water: Private, Well
Community & neighborhood
Location
- Region: Southport
Other
Other facts
- Road surface type: Paved
Price history
| Date | Event | Price |
|---|---|---|
| 6/23/2023 | Sold | $395,000$279/sqft |
Source: | ||
| 6/1/2023 | Pending sale | $395,000$279/sqft |
Source: | ||
| 5/26/2023 | Listed for sale | $395,000$279/sqft |
Source: | ||
Public tax history
| Year | Property taxes | Tax assessment |
|---|---|---|
| 2024 | $1,359 +8.4% | $238,850 |
| 2023 | $1,254 +1% | $238,850 |
| 2022 | $1,242 -8.7% | $238,850 |
Find assessor info on the county website
Neighborhood: 04576
Nearby schools
GreatSchools rating
- NASouthport Central SchoolGrades: K-6Distance: 0.2 mi
- 6/10Boothbay Region Elementary SchoolGrades: PK-8Distance: 3.9 mi
- 4/10Boothbay Region High SchoolGrades: 9-12Distance: 3.7 mi
Get pre-qualified for a loan
At Zillow Home Loans, we can pre-qualify you in as little as 5 minutes with no impact to your credit score.An equal housing lender. NMLS #10287.
