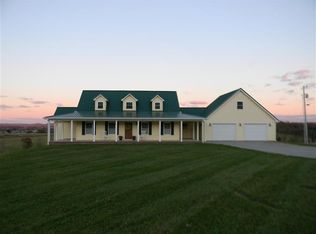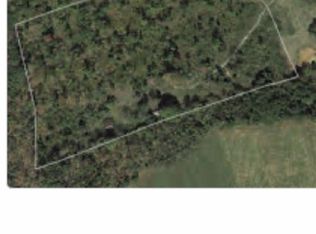Sold for $1,000,000
$1,000,000
486 John Gover Rd, Bronston, KY 42518
8beds
6,973sqft
Single Family Residence
Built in 2022
5.01 Acres Lot
$980,200 Zestimate®
$143/sqft
$6,107 Estimated rent
Home value
$980,200
$784,000 - $1.17M
$6,107/mo
Zestimate® history
Loading...
Owner options
Explore your selling options
What's special
Escape to contemporary rural living in this stunning modern barndominium. Against a backdrop of mountains and farmland, this property offers breathtaking views. The heart of this home is a 2378 sqft pull-thru garage with 32' tall ceilings, perfect for large vehicles, events, and sports.
Step into the right wing, featuring an open and airy kitchen, living, and dining area with a loft style sports bar, pool table, and poker table. The dream kitchen includes two islands, a butler's pantry, three workstation sinks, gas range, double oven, and an 8' wide, 26' tall fireplace.
Designed for privacy and convenience, two primary bedrooms on separate levels complement six guest bedrooms, making this retreat ideal for gatherings. Expansive outdoor spaces seamlessly integrate with the surroundings, promising a lifestyle that combines luxury, functionality, and tranquility.
Don't miss the chance to claim this exceptional property, a true fusion of modern living and the serenity of rural landscapes. Owner/Agent - Approximately, 7000 Sqft living Space and 3900 in garage space.
Zillow last checked: 8 hours ago
Listing updated: August 28, 2025 at 10:58pm
Listed by:
Brandon Davis 606-802-0123,
Weichert Realtors Ford Brothers, Inc.
Bought with:
Null Non-Member
Non-Member Office
Source: Imagine MLS,MLS#: 23022116
Facts & features
Interior
Bedrooms & bathrooms
- Bedrooms: 8
- Bathrooms: 6
- Full bathrooms: 5
- 1/2 bathrooms: 1
Primary bedroom
- Level: Second
Bathroom 1
- Description: Full Bath, Main
- Level: First
Bathroom 2
- Description: Full Bath, Guest
- Level: First
Bathroom 3
- Description: Full Bath, Garage
- Level: First
Bathroom 4
- Description: Full Bath, Guest
- Level: Second
Bathroom 5
- Description: Half Bath, Kitchen
- Level: First
Dining room
- Level: First
Dining room
- Level: First
Kitchen
- Level: Second
Living room
- Level: First
Living room
- Level: First
Other
- Description: Laundry
- Level: First
Other
- Description: Theatre
- Level: Second
Other
- Description: Laundry
- Level: First
Recreation room
- Level: Second
Recreation room
- Level: Second
Utility room
- Level: First
Heating
- Electric, Heat Pump
Cooling
- Electric, Heat Pump
Appliances
- Included: Dishwasher, Microwave, Refrigerator, Range
- Laundry: Electric Dryer Hookup, Main Level, Washer Hookup
Features
- Breakfast Bar, Entrance Foyer, Eat-in Kitchen, In-Law Floorplan, Master Downstairs, Wet Bar, Walk-In Closet(s), Ceiling Fan(s)
- Flooring: Concrete, Tile, Vinyl
- Windows: Insulated Windows, Blinds, Screens
- Has basement: No
- Has fireplace: Yes
- Fireplace features: Propane
Interior area
- Total structure area: 6,973
- Total interior livable area: 6,973 sqft
- Finished area above ground: 6,973
- Finished area below ground: 0
Property
Parking
- Total spaces: 4
- Parking features: Attached Garage, Detached Garage, Driveway, Garage Door Opener, Garage Faces Front, Garage Faces Rear
- Garage spaces: 4
- Has uncovered spaces: Yes
Features
- Levels: Two
- Patio & porch: Patio
- Has view: Yes
- View description: Trees/Woods, Mountain(s), Farm
Lot
- Size: 5.01 Acres
Details
- Additional structures: Other
- Parcel number: 0526371.3
- Other equipment: Home Theater
Construction
Type & style
- Home type: SingleFamily
- Property subtype: Single Family Residence
Materials
- Aluminum Siding
- Foundation: Concrete Perimeter
- Roof: Metal
Condition
- New construction: No
- Year built: 2022
Utilities & green energy
- Sewer: Septic Tank
- Water: Public
- Utilities for property: Electricity Connected, Water Connected, Propane Connected
Community & neighborhood
Security
- Security features: Security System Owned
Location
- Region: Bronston
- Subdivision: Rural
Price history
| Date | Event | Price |
|---|---|---|
| 2/23/2024 | Sold | $1,000,000-16.7%$143/sqft |
Source: | ||
| 2/12/2024 | Pending sale | $1,200,000$172/sqft |
Source: | ||
| 11/20/2023 | Listed for sale | $1,200,000+1614.3%$172/sqft |
Source: | ||
| 1/28/2021 | Sold | $70,000-10.3%$10/sqft |
Source: | ||
| 12/15/2020 | Pending sale | $78,000$11/sqft |
Source: Century 21 Advantage Realty #38906 Report a problem | ||
Public tax history
| Year | Property taxes | Tax assessment |
|---|---|---|
| 2023 | -- | $70,000 |
| 2022 | -- | $70,000 |
| 2021 | -- | $70,000 +7.7% |
Find assessor info on the county website
Neighborhood: 42518
Nearby schools
GreatSchools rating
- 6/10Burnside Elementary SchoolGrades: PK-5Distance: 3.1 mi
- 7/10Southern Middle SchoolGrades: 6-8Distance: 4.6 mi
- 8/10Southwestern High SchoolGrades: 9-12Distance: 6 mi
Schools provided by the listing agent
- Elementary: Burnside
- Middle: Southern
- High: Southwestern
Source: Imagine MLS. This data may not be complete. We recommend contacting the local school district to confirm school assignments for this home.
Get pre-qualified for a loan
At Zillow Home Loans, we can pre-qualify you in as little as 5 minutes with no impact to your credit score.An equal housing lender. NMLS #10287.

