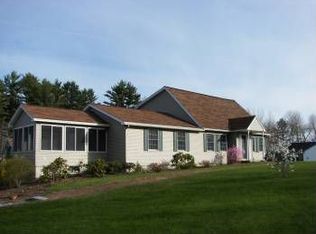Closed
Listed by:
Tami J Mousseau,
BHHS Verani Concord Cell:603-234-2437
Bought with: KW Coastal and Lakes & Mountains Realty/Meredith
$636,000
486 Josiah Bartlett Road, Concord, NH 03301
4beds
2,656sqft
Single Family Residence
Built in 1998
1.63 Acres Lot
$654,000 Zestimate®
$239/sqft
$3,280 Estimated rent
Home value
$654,000
$569,000 - $752,000
$3,280/mo
Zestimate® history
Loading...
Owner options
Explore your selling options
What's special
Welcome to this 4-bedroom colonial home which features a large kitchen with ceiling height white antiqued cabinets, granite countertops, and stainless steel appliances. The open great room has walnut floors, cathedral ceilings, custom built-in bookshelves, and a gas fireplace. There is a formal dining room with a shiplap accent wall. The first-floor primary suite has a bath, while the upstairs bedrooms include a custom walk-in closet. Two smaller rooms finished in basement for extra weight room, hobby room or just storage. Enjoy a new 20x40 composite deck and updated amenities like gutters, roof, energy-efficient natural gas boiler, well pump, water softener, and driveway. This home sits on 1.63 acres near major commuting routes. Its large level lush lawn offers small stream to front wooded area of home, shade trees along back yard and lots of entertaining space.
Zillow last checked: 8 hours ago
Listing updated: June 23, 2025 at 01:36pm
Listed by:
Tami J Mousseau,
BHHS Verani Concord Cell:603-234-2437
Bought with:
Shannon L Casey
KW Coastal and Lakes & Mountains Realty/Meredith
Nina Rowe
KW Coastal and Lakes & Mountains Realty/Meredith
Source: PrimeMLS,MLS#: 5039163
Facts & features
Interior
Bedrooms & bathrooms
- Bedrooms: 4
- Bathrooms: 2
- Full bathrooms: 2
Heating
- Natural Gas
Cooling
- None
Appliances
- Included: Dishwasher, Dryer, Microwave, Gas Range, Refrigerator, Gas Water Heater
- Laundry: 1st Floor Laundry
Features
- Cathedral Ceiling(s), Ceiling Fan(s), Primary BR w/ BA, Walk-In Closet(s)
- Flooring: Carpet, Laminate, Vinyl Plank
- Windows: Window Treatments
- Basement: Concrete,Partially Finished,Walk-Up Access
- Attic: Attic with Hatch/Skuttle
- Has fireplace: Yes
- Fireplace features: Gas
Interior area
- Total structure area: 2,920
- Total interior livable area: 2,656 sqft
- Finished area above ground: 2,152
- Finished area below ground: 504
Property
Parking
- Total spaces: 2
- Parking features: Paved
- Garage spaces: 2
Accessibility
- Accessibility features: 1st Floor Bedroom, 1st Floor Full Bathroom, 1st Floor Hrd Surfce Flr, 1st Floor Laundry
Features
- Levels: Two
- Stories: 2
- Exterior features: Deck
- Frontage length: Road frontage: 313
Lot
- Size: 1.63 Acres
- Features: Country Setting, Landscaped, Level, Open Lot, Subdivided, Near Shopping, Near Hospital, Near School(s)
Details
- Parcel number: CNCDM25ZB12
- Zoning description: res
- Other equipment: Radon Mitigation
Construction
Type & style
- Home type: SingleFamily
- Architectural style: Colonial
- Property subtype: Single Family Residence
Materials
- Wood Frame
- Foundation: Concrete
- Roof: Architectural Shingle
Condition
- New construction: No
- Year built: 1998
Utilities & green energy
- Electric: 200+ Amp Service
- Sewer: Leach Field, Septic Tank
- Utilities for property: Cable Available, Underground Gas
Community & neighborhood
Location
- Region: Concord
Other
Other facts
- Road surface type: Paved
Price history
| Date | Event | Price |
|---|---|---|
| 6/10/2025 | Sold | $636,000-2.1%$239/sqft |
Source: | ||
| 5/4/2025 | Listed for sale | $649,900+25.2%$245/sqft |
Source: | ||
| 2/17/2023 | Sold | $518,900-1.1%$195/sqft |
Source: | ||
| 11/18/2022 | Listed for sale | $524,900+172%$198/sqft |
Source: | ||
| 1/16/2001 | Sold | $193,000$73/sqft |
Source: Public Record Report a problem | ||
Public tax history
| Year | Property taxes | Tax assessment |
|---|---|---|
| 2024 | $9,705 +3.1% | $350,500 |
| 2023 | $9,414 +9.5% | $350,500 +5.5% |
| 2022 | $8,598 -1.4% | $332,100 +1.9% |
Find assessor info on the county website
Neighborhood: 03301
Nearby schools
GreatSchools rating
- NAMill Brook SchoolGrades: PK-2Distance: 2.9 mi
- 6/10Rundlett Middle SchoolGrades: 6-8Distance: 4.4 mi
- 4/10Concord High SchoolGrades: 9-12Distance: 5.7 mi
Schools provided by the listing agent
- Elementary: Mill Brook/Broken Ground
- Middle: Rundlett Middle School
- High: Concord High School
- District: Concord School District SAU #8
Source: PrimeMLS. This data may not be complete. We recommend contacting the local school district to confirm school assignments for this home.

Get pre-qualified for a loan
At Zillow Home Loans, we can pre-qualify you in as little as 5 minutes with no impact to your credit score.An equal housing lender. NMLS #10287.
