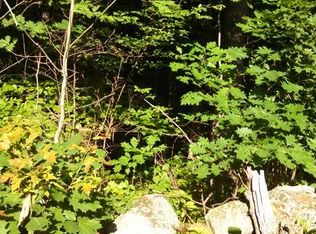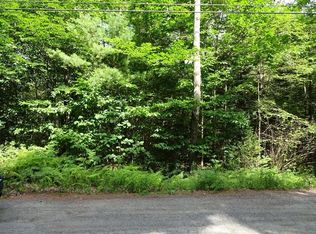Sold for $415,000
$415,000
486 Mellen Rd, Winchendon, MA 01475
3beds
1,909sqft
Single Family Residence
Built in 1996
7.97 Acres Lot
$469,600 Zestimate®
$217/sqft
$2,554 Estimated rent
Home value
$469,600
$441,000 - $493,000
$2,554/mo
Zestimate® history
Loading...
Owner options
Explore your selling options
What's special
Nestled on just under 8 acres, this property offers privacy and tranquility, perfect for those looking to enjoy nature’s beauty. Ride your ATV on a path through the woods, right on your own property. The wonderful open floor plan is perfect for entertaining family and friends. At the heart of the home you will find the large kitchen with island, eat-in area and slider to the oversized deck overlooking the backyard with shed. The dining room flows seamlessly into the bright living room featuring a fireplace with cozy wood stove insert. Washer and dryer are conveniently located in the half bath on the first floor. The main bedroom runs from front to back and boasts two walk-in closets. A full bath and two additional generously sized bedrooms with ample closet space complete the second floor. The family room offers additional living space in the lower level. Recent improvements include new flooring in kitchen and full bath and newer roof. Only 10 minutes from downtown Gardner and Rt.2.
Zillow last checked: 8 hours ago
Listing updated: January 17, 2024 at 04:01pm
Listed by:
Monica Delaporta 774-280-9610,
Coldwell Banker Realty - Northborough 508-393-5500
Bought with:
Miller Real Estate Group
Century 21 North East
Source: MLS PIN,MLS#: 73184206
Facts & features
Interior
Bedrooms & bathrooms
- Bedrooms: 3
- Bathrooms: 2
- Full bathrooms: 1
- 1/2 bathrooms: 1
Primary bedroom
- Features: Ceiling Fan(s), Walk-In Closet(s), Flooring - Wall to Wall Carpet, Closet - Double
- Level: Second
- Area: 224
- Dimensions: 14 x 16
Bedroom 2
- Features: Flooring - Wall to Wall Carpet, Lighting - Overhead, Closet - Double
- Level: Second
- Area: 140
- Dimensions: 10 x 14
Bedroom 3
- Features: Closet, Flooring - Wall to Wall Carpet, Lighting - Overhead
- Level: Second
- Area: 123.5
- Dimensions: 9.5 x 13
Primary bathroom
- Features: No
Dining room
- Features: Flooring - Wall to Wall Carpet
- Level: First
- Area: 132
- Dimensions: 11 x 12
Family room
- Features: Closet, Flooring - Wall to Wall Carpet, Recessed Lighting
- Level: Basement
- Area: 247
- Dimensions: 13 x 19
Kitchen
- Features: Flooring - Vinyl, Dining Area, Kitchen Island, Deck - Exterior, Slider, Lighting - Overhead
- Level: First
- Area: 247.5
- Dimensions: 11 x 22.5
Living room
- Features: Wood / Coal / Pellet Stove, Flooring - Wall to Wall Carpet
- Level: First
- Area: 198
- Dimensions: 11 x 18
Heating
- Baseboard, Oil, Wood Stove
Cooling
- None
Appliances
- Included: Water Heater, Tankless Water Heater, Range, Dishwasher, Microwave, Refrigerator, Washer, Dryer, Water Treatment
- Laundry: Flooring - Vinyl, Electric Dryer Hookup, Washer Hookup, First Floor
Features
- Bathroom - Half, Closet, Bathroom - Full, Bathroom - With Tub & Shower, Bathroom
- Flooring: Tile, Vinyl, Carpet, Vinyl / VCT, Flooring - Vinyl, Flooring - Stone/Ceramic Tile
- Basement: Full,Partially Finished,Bulkhead,Concrete
- Number of fireplaces: 1
- Fireplace features: Living Room
Interior area
- Total structure area: 1,909
- Total interior livable area: 1,909 sqft
Property
Parking
- Total spaces: 6
- Parking features: Paved Drive, Shared Driveway, Off Street
- Uncovered spaces: 6
Features
- Patio & porch: Deck - Wood
- Exterior features: Deck - Wood, Rain Gutters, Storage
Lot
- Size: 7.97 Acres
- Features: Wooded, Easements
Details
- Foundation area: 864
- Parcel number: M:14 B:0 L:16,3492486
- Zoning: R1
Construction
Type & style
- Home type: SingleFamily
- Architectural style: Colonial
- Property subtype: Single Family Residence
Materials
- Frame
- Foundation: Concrete Perimeter
- Roof: Shingle
Condition
- Year built: 1996
Utilities & green energy
- Electric: 100 Amp Service
- Sewer: Private Sewer
- Water: Private
- Utilities for property: for Electric Range, for Electric Dryer, Washer Hookup
Community & neighborhood
Community
- Community features: Shopping, Park, Walk/Jog Trails, Medical Facility, Bike Path, Conservation Area, Highway Access, House of Worship, Private School, Public School
Location
- Region: Winchendon
Other
Other facts
- Road surface type: Paved
Price history
| Date | Event | Price |
|---|---|---|
| 1/16/2024 | Sold | $415,000+3.8%$217/sqft |
Source: MLS PIN #73184206 Report a problem | ||
| 12/5/2023 | Contingent | $400,000$210/sqft |
Source: MLS PIN #73184206 Report a problem | ||
| 12/1/2023 | Listed for sale | $400,000+65.3%$210/sqft |
Source: MLS PIN #73184206 Report a problem | ||
| 3/19/2007 | Sold | $242,000-5.1%$127/sqft |
Source: Public Record Report a problem | ||
| 1/4/2007 | Listed for sale | $255,000$134/sqft |
Source: Evergreeen Realty Assoc., Inc Report a problem | ||
Public tax history
| Year | Property taxes | Tax assessment |
|---|---|---|
| 2025 | $4,246 -0.7% | $361,400 +6% |
| 2024 | $4,277 +8.2% | $341,100 +15.6% |
| 2023 | $3,953 +4.3% | $295,000 +17.6% |
Find assessor info on the county website
Neighborhood: 01475
Nearby schools
GreatSchools rating
- 2/10Toy Town Elementary SchoolGrades: 3-5Distance: 5.1 mi
- 4/10Murdock Middle SchoolGrades: 6-8Distance: 5.8 mi
- 3/10Murdock High SchoolGrades: 9-12Distance: 5.8 mi
Get a cash offer in 3 minutes
Find out how much your home could sell for in as little as 3 minutes with a no-obligation cash offer.
Estimated market value$469,600
Get a cash offer in 3 minutes
Find out how much your home could sell for in as little as 3 minutes with a no-obligation cash offer.
Estimated market value
$469,600

