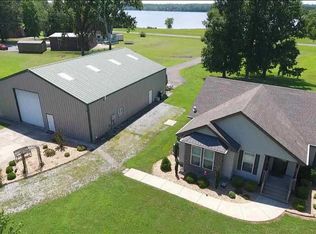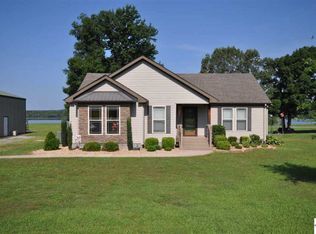YEAR ROUND LAKE VIEW- Roomy Spacious Home- large rooms- features Living Room- 4 bedrooms- 2.5 Baths- huge Family Room with fireplace, Hot tub and Private Entrance- Formal Dining Room has gas fireplace- Attached garage plus a large detached garage for shop/Rv/Boat- Corner lot approx .83 Acre $229,900 MLS 58984
This property is off market, which means it's not currently listed for sale or rent on Zillow. This may be different from what's available on other websites or public sources.


