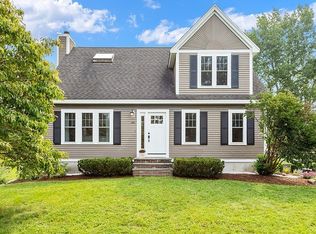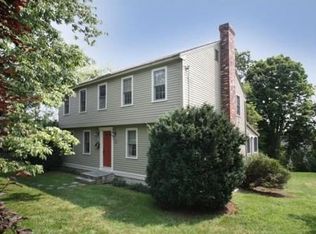Welcome to scenic Newtown Road where it feels like you are living in the country yet you are just a few minutes from I495/RT2, the commuter rail, restaurants, bars, shopping, movie theaters, and so much more! This property has been well cared for inside & out! Featuring 4 bedrooms w/ gleaming hardwood floors, 1.5 bathrooms (double vanity and tub/shower combo w/ tile surround), a front to back living room, eat in kitchen, huge dining room w/ pellet stove, 1st floor laundry, and a 2 car garage. The screen porch & 12 x 12 deck provide a tranquil setting overlooking a flat back yard and beautiful nature. Easy to maintain vinyl siding, replacement windows, and a young roof make this home ready for its new owners! Sited on almost 1 acre of land and walking distance to an apple orchard and conservation trails. This is truly a nice piece of property! Littleton high school is ranked the 2nd best in Greater Boston by Boston Magazine in 2020!
This property is off market, which means it's not currently listed for sale or rent on Zillow. This may be different from what's available on other websites or public sources.

