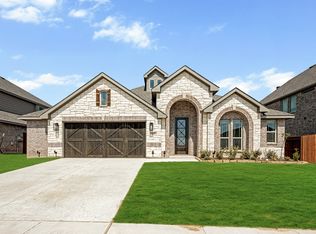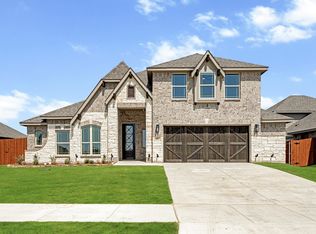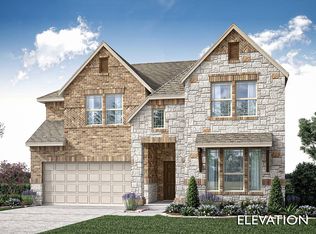Sold
Price Unknown
486 Red Maple Rd, Waxahachie, TX 75165
4beds
2,644sqft
Single Family Residence
Built in 2024
6,141.96 Square Feet Lot
$447,200 Zestimate®
$--/sqft
$3,139 Estimated rent
Home value
$447,200
$411,000 - $483,000
$3,139/mo
Zestimate® history
Loading...
Owner options
Explore your selling options
What's special
MLS# 20802132 - Built by J Houston Homes - Ready Now! ~ Located within a master planned community with some of the highest rated schools in all of Ellis County is this gorgeous home! Suited well for any family with its 4 bedrooms, 3 bathrooms, 2 car garage, large multi-functional Game Room and inviting 8-foot doors throughout main floor. The living room has a grand to-ceiling wood burning fireplace, with windows that let in plenty of natural lighting. Within your new gourmet kitchen is a large cabinet wrapped island, trash can pull out, pots & pans drawers with a ventilated hood above the cooktop and plenty of cabinet space. The master bath is full of amenities with its relaxing garden tub, luxury shower, split vanities and spacious master closet. BONUS: LARGE STUDY 5- MILES OF WALKING TRAILS, COMMUNITY POOLS WITH SPLASH GROUND, PARKS, DOG PARK, GREENSPACE & WALKING DISTANCE FROM TOM THUMB,STARBUCKS. Stop by our office: 1868 Vista Way, Waxahachie, TX 75165 Due to the current building market, completion dates are estimated and subject to change. See community sales manager for completion date and more information.
Zillow last checked: 8 hours ago
Listing updated: November 06, 2025 at 06:49am
Listed by:
Ben Caballero 888-872-6006,
HomesUSA.com 888-872-6006
Bought with:
Jason Baker
Local Pro Realty LLC
Source: NTREIS,MLS#: 20802132
Facts & features
Interior
Bedrooms & bathrooms
- Bedrooms: 4
- Bathrooms: 3
- Full bathrooms: 3
Primary bedroom
- Features: Double Vanity, Garden Tub/Roman Tub, Separate Shower, Walk-In Closet(s)
- Level: First
- Dimensions: 13 x 16
Bedroom
- Level: Second
- Dimensions: 10 x 11
Bedroom
- Level: First
- Dimensions: 12 x 10
Bedroom
- Level: Second
- Dimensions: 11 x 11
Breakfast room nook
- Level: First
- Dimensions: 12 x 10
Game room
- Level: Second
- Dimensions: 12 x 16
Kitchen
- Features: Kitchen Island, Walk-In Pantry
- Level: First
- Dimensions: 4 x 4
Living room
- Level: First
- Dimensions: 12 x 18
Office
- Level: First
- Dimensions: 12 x 17
Heating
- Central, Electric
Cooling
- Central Air, Ceiling Fan(s), Electric
Appliances
- Included: Dishwasher, Electric Cooktop, Electric Oven, Disposal, Microwave
Features
- Decorative/Designer Lighting Fixtures
- Flooring: Carpet, Ceramic Tile
- Has basement: No
- Number of fireplaces: 1
- Fireplace features: Wood Burning
Interior area
- Total interior livable area: 2,644 sqft
Property
Parking
- Total spaces: 2
- Parking features: Door-Single
- Attached garage spaces: 2
Features
- Levels: Two
- Stories: 2
- Patio & porch: Covered
- Exterior features: Rain Gutters
- Pool features: None
- Fencing: Wood
Lot
- Size: 6,141 sqft
- Features: Sprinkler System
Details
- Parcel number: 300250
Construction
Type & style
- Home type: SingleFamily
- Architectural style: Traditional,Detached
- Property subtype: Single Family Residence
Materials
- Brick, Rock, Stone
- Foundation: Slab
- Roof: Composition
Condition
- Year built: 2024
Utilities & green energy
- Sewer: Public Sewer
- Water: Public
- Utilities for property: Sewer Available, Water Available
Community & neighborhood
Community
- Community features: Curbs, Park, Sidewalks
Location
- Region: Waxahachie
- Subdivision: The Retreat
HOA & financial
HOA
- Has HOA: Yes
- HOA fee: $33 monthly
- Services included: Association Management
- Association name: The Retreat HOA
- Association phone: 866-460-8528
Other
Other facts
- Listing terms: Cash,Conventional,FHA,VA Loan
Price history
| Date | Event | Price |
|---|---|---|
| 8/13/2025 | Sold | -- |
Source: NTREIS #20802132 Report a problem | ||
| 6/20/2025 | Price change | $444,990-1.1%$168/sqft |
Source: NTREIS #20802132 Report a problem | ||
| 5/16/2025 | Listed for sale | $449,990$170/sqft |
Source: NTREIS #20802132 Report a problem | ||
| 2/25/2025 | Pending sale | $449,990$170/sqft |
Source: NTREIS #20802132 Report a problem | ||
| 12/23/2024 | Listed for sale | $449,990+6.4%$170/sqft |
Source: NTREIS #20802132 Report a problem | ||
Public tax history
Tax history is unavailable.
Neighborhood: 75165
Nearby schools
GreatSchools rating
- 6/10Max H Simpson Elementary SchoolGrades: K-5Distance: 0.5 mi
- 5/10Eddie Finley Sr J HGrades: 6-8Distance: 1.2 mi
- 5/10Waxahachie High SchoolGrades: 8-12Distance: 4.2 mi
Schools provided by the listing agent
- Elementary: Max H Simpson
- High: Waxahachie
- District: Waxahachie ISD
Source: NTREIS. This data may not be complete. We recommend contacting the local school district to confirm school assignments for this home.
Get a cash offer in 3 minutes
Find out how much your home could sell for in as little as 3 minutes with a no-obligation cash offer.
Estimated market value$447,200
Get a cash offer in 3 minutes
Find out how much your home could sell for in as little as 3 minutes with a no-obligation cash offer.
Estimated market value
$447,200


