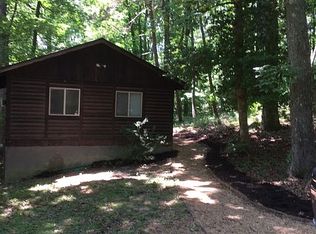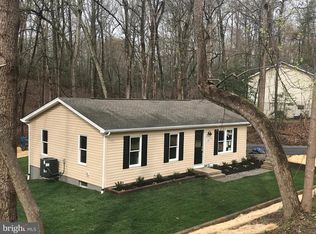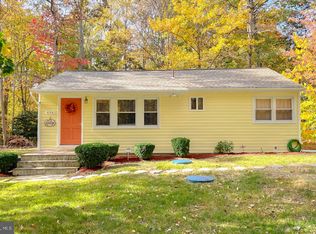Sold for $359,000 on 06/27/25
$359,000
486 Round Up Rd, Lusby, MD 20657
4beds
2,184sqft
Single Family Residence
Built in 1992
0.25 Acres Lot
$363,400 Zestimate®
$164/sqft
$2,426 Estimated rent
Home value
$363,400
$331,000 - $396,000
$2,426/mo
Zestimate® history
Loading...
Owner options
Explore your selling options
What's special
Offers deadline 5pm Friday 5/30 So much to offer here with this two level rambler. Main level features family room with cathedral ceilings open to dining room and kitchen with new counter tops, ceramic backsplash and stainless appliances. Head through the kitchen to enjoy the spacious screened back porch overlooking back yard with brand new privacy fence. Generously sized bedrooms on this level including a primary bedroom with walk in closet, second closed and private bath plus two additional bedrooms and hall bath all on this level. Lower level doubles your space and awaits your finishing touches to the recreation room open to area with counter top space, fourth bedroom, half bath and storage and laundry room. Two separate parking areas gives room for a crowd to park. Located in a Chesapeake Bay beach front community with two bay front beaches, lake front beach, gardens, play areas, and more. Close to shopping, restaurants, parks and historic Solomons Island.
Zillow last checked: 8 hours ago
Listing updated: June 27, 2025 at 04:13am
Listed by:
Becky King 443-624-3359,
Home Towne Real Estate
Bought with:
Kelly Minnigh
EXP Realty, LLC
Source: Bright MLS,MLS#: MDCA2021048
Facts & features
Interior
Bedrooms & bathrooms
- Bedrooms: 4
- Bathrooms: 3
- Full bathrooms: 2
- 1/2 bathrooms: 1
- Main level bathrooms: 2
- Main level bedrooms: 3
Primary bedroom
- Level: Main
Bedroom 2
- Level: Main
Bedroom 3
- Level: Main
Bedroom 4
- Level: Lower
Primary bathroom
- Level: Main
Bathroom 2
- Level: Main
Bathroom 3
- Level: Lower
Dining room
- Level: Main
Family room
- Level: Main
Kitchen
- Level: Main
Recreation room
- Level: Lower
Storage room
- Level: Lower
Heating
- Heat Pump, Electric
Cooling
- Central Air, Electric
Appliances
- Included: Dryer, Dishwasher, Exhaust Fan, Extra Refrigerator/Freezer, Ice Maker, Microwave, Oven, Refrigerator, Stainless Steel Appliance(s), Washer, Water Heater, Electric Water Heater
- Laundry: Has Laundry, Lower Level
Features
- Entry Level Bedroom, Floor Plan - Traditional, Formal/Separate Dining Room, Pantry, Primary Bath(s), Walk-In Closet(s), Cathedral Ceiling(s), Dry Wall
- Flooring: Carpet, Engineered Wood, Laminate
- Basement: Partial,Improved,Interior Entry,Exterior Entry,Partially Finished,Rear Entrance,Walk-Out Access,Windows,Full,Heated
- Has fireplace: No
Interior area
- Total structure area: 2,876
- Total interior livable area: 2,184 sqft
- Finished area above ground: 1,460
- Finished area below ground: 724
Property
Parking
- Parking features: Driveway
- Has uncovered spaces: Yes
Accessibility
- Accessibility features: None
Features
- Levels: Two
- Stories: 2
- Patio & porch: Enclosed, Porch, Screened
- Pool features: None
- Fencing: Privacy,Back Yard,Vinyl
- Has view: Yes
- View description: Trees/Woods
- Waterfront features: Boat - Powered, Canoe/Kayak, Fishing Allowed, Sail, Swimming Allowed, Waterski/Wakeboard, Bay
- Body of water: Chesapeake Bay
Lot
- Size: 0.25 Acres
- Features: Backs to Trees, Cleared, Front Yard, Rear Yard
Details
- Additional structures: Above Grade, Below Grade
- Parcel number: 0501079735
- Zoning: R
- Special conditions: Standard
Construction
Type & style
- Home type: SingleFamily
- Architectural style: Ranch/Rambler
- Property subtype: Single Family Residence
Materials
- Brick, Vinyl Siding
- Foundation: Other
- Roof: Shingle
Condition
- New construction: No
- Year built: 1992
- Major remodel year: 2024
Utilities & green energy
- Sewer: Septic Exists
- Water: Public
Community & neighborhood
Security
- Security features: Electric Alarm
Location
- Region: Lusby
- Subdivision: Chesapeake Ranch Estates
HOA & financial
HOA
- Has HOA: Yes
- HOA fee: $585 annually
- Amenities included: Baseball Field, Basketball Court, Beach Access, Boat Ramp, Clubhouse, Common Grounds, Jogging Path, Lake, Non-Lake Recreational Area, Pier/Dock, Picnic Area
- Services included: Common Area Maintenance
- Association name: POACRE
Other
Other facts
- Listing agreement: Exclusive Right To Sell
- Listing terms: Conventional,FHA,VA Loan,USDA Loan,Rural Development,Private Financing Available
- Ownership: Fee Simple
- Road surface type: Black Top
Price history
| Date | Event | Price |
|---|---|---|
| 6/27/2025 | Sold | $359,000+2.6%$164/sqft |
Source: | ||
| 5/31/2025 | Pending sale | $350,000$160/sqft |
Source: | ||
| 5/27/2025 | Price change | $350,000-6.7%$160/sqft |
Source: | ||
| 5/13/2025 | Listed for sale | $375,000+31.6%$172/sqft |
Source: | ||
| 4/7/2023 | Sold | $285,000-5%$130/sqft |
Source: | ||
Public tax history
| Year | Property taxes | Tax assessment |
|---|---|---|
| 2025 | $3,192 +9.8% | $295,833 +9.8% |
| 2024 | $2,906 +15.2% | $269,367 +10.9% |
| 2023 | $2,524 +5.9% | $242,900 |
Find assessor info on the county website
Neighborhood: 20657
Nearby schools
GreatSchools rating
- 5/10Appeal Elementary SchoolGrades: PK-5Distance: 1.9 mi
- 6/10Mill Creek Middle SchoolGrades: 6-8Distance: 1.6 mi
- 7/10Patuxent High SchoolGrades: 9-12Distance: 1.3 mi
Schools provided by the listing agent
- Middle: Mill Creek
- High: Patuxent
- District: Calvert County Public Schools
Source: Bright MLS. This data may not be complete. We recommend contacting the local school district to confirm school assignments for this home.

Get pre-qualified for a loan
At Zillow Home Loans, we can pre-qualify you in as little as 5 minutes with no impact to your credit score.An equal housing lender. NMLS #10287.


