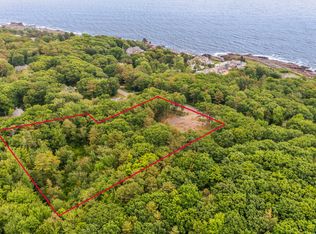Closed
Listed by:
Jessica E Ritchie,
Great Island Realty LLC 603-433-3350
Bought with: Century 21 Barbara Patterson
$1,100,000
486 Shore Road, York, ME 03902
4beds
2,772sqft
Single Family Residence
Built in 1972
0.86 Acres Lot
$1,192,900 Zestimate®
$397/sqft
$4,009 Estimated rent
Home value
$1,192,900
$1.12M - $1.28M
$4,009/mo
Zestimate® history
Loading...
Owner options
Explore your selling options
What's special
Come experience vacation land in this Cape Neddick contemporary home. You will love your daily drive up and down Shore Road as much as you'll love this house! The main house offers three bedroom and two full baths. Walk into an open concept kitchen and dining area with ceiling height that reaches two floors. A custom kitchen that features stainless steel appliances, quartz and tile back splash while offers a slightly rustic look with exposed beams. A large dining alcove. Off the kitchen/dining through a set of french doors you'll find a massive living room lined with a wall of windows offering an abundance of natural light. Also featured on the first floor is the primary bedroom with a recently updated bathroom. Take the curved stair case up to the lofted second floor that leads to two bedrooms and a full bath. The lower level features a privately entered one bedroom ADU apartment with a full size kitchen and 3/4 bath. Perfect opportunity for rental income or an in-law/guest suite! Enjoy your recently redone, over sized (700sqft) deck that spans the depth of the home. Off the deck you will find a perfectly manicured landscape and a fire pit. You'll love the proximity to Ogunquit, the Cliff House, Cape Neddick Country Club and all the York beaches!
Zillow last checked: 8 hours ago
Listing updated: April 29, 2024 at 12:25pm
Listed by:
Jessica E Ritchie,
Great Island Realty LLC 603-433-3350
Bought with:
Jerry Tatlock
Century 21 Barbara Patterson
Source: PrimeMLS,MLS#: 4982346
Facts & features
Interior
Bedrooms & bathrooms
- Bedrooms: 4
- Bathrooms: 3
- Full bathrooms: 1
- 3/4 bathrooms: 2
Heating
- Pellet Stove, Electric, Mini Split
Cooling
- Mini Split
Appliances
- Included: Dishwasher, Dryer, Gas Range, Refrigerator, Washer, Electric Water Heater
Features
- Dining Area, In-Law/Accessory Dwelling
- Flooring: Hardwood, Tile, Vinyl Plank
- Basement: Finished,Walk-Out Access
Interior area
- Total structure area: 2,772
- Total interior livable area: 2,772 sqft
- Finished area above ground: 1,884
- Finished area below ground: 888
Property
Parking
- Total spaces: 2
- Parking features: Gravel, Direct Entry, Parking Spaces 5 - 10, Attached
- Garage spaces: 2
Features
- Levels: Two
- Stories: 2
- Exterior features: Deck, Other, Shed
- Frontage length: Road frontage: 167
Lot
- Size: 0.86 Acres
- Features: Level, Sloped
Details
- Parcel number: YORKM0005B0014E
- Zoning description: RES-2
Construction
Type & style
- Home type: SingleFamily
- Architectural style: Contemporary
- Property subtype: Single Family Residence
Materials
- Wood Frame, Shake Siding
- Foundation: Block, Poured Concrete
- Roof: Architectural Shingle
Condition
- New construction: No
- Year built: 1972
Utilities & green energy
- Electric: Circuit Breakers
- Sewer: Private Sewer
- Utilities for property: Other
Community & neighborhood
Location
- Region: Cape Neddick
Price history
| Date | Event | Price |
|---|---|---|
| 4/29/2024 | Sold | $1,100,000$397/sqft |
Source: | ||
| 4/24/2024 | Pending sale | $1,100,000$397/sqft |
Source: | ||
| 4/7/2024 | Contingent | $1,100,000$397/sqft |
Source: | ||
| 4/1/2024 | Price change | $1,100,000-6.4%$397/sqft |
Source: | ||
| 1/16/2024 | Listed for sale | $1,175,000$424/sqft |
Source: | ||
Public tax history
| Year | Property taxes | Tax assessment |
|---|---|---|
| 2024 | $8,751 +22.5% | $1,041,800 +23.3% |
| 2023 | $7,142 +1.2% | $845,200 +2.4% |
| 2022 | $7,055 +44.9% | $825,200 +68.6% |
Find assessor info on the county website
Neighborhood: 03902
Nearby schools
GreatSchools rating
- 10/10Coastal Ridge Elementary SchoolGrades: 2-4Distance: 5.2 mi
- 9/10York Middle SchoolGrades: 5-8Distance: 6.2 mi
- 8/10York High SchoolGrades: 9-12Distance: 4.7 mi
Schools provided by the listing agent
- Middle: York Middle School
- High: York High School
- District: York Central School District
Source: PrimeMLS. This data may not be complete. We recommend contacting the local school district to confirm school assignments for this home.
Get pre-qualified for a loan
At Zillow Home Loans, we can pre-qualify you in as little as 5 minutes with no impact to your credit score.An equal housing lender. NMLS #10287.
Sell with ease on Zillow
Get a Zillow Showcase℠ listing at no additional cost and you could sell for —faster.
$1,192,900
2% more+$23,858
With Zillow Showcase(estimated)$1,216,758
