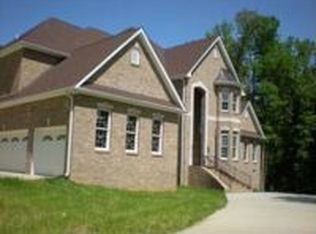Closed
$364,850
486 Sylvis Rd, Dickson, TN 37055
3beds
2,277sqft
Single Family Residence, Residential
Built in 2005
1.02 Acres Lot
$-- Zestimate®
$160/sqft
$2,306 Estimated rent
Home value
Not available
Estimated sales range
Not available
$2,306/mo
Zestimate® history
Loading...
Owner options
Explore your selling options
What's special
Welcome to 486 Sylvis Road, a home where comfort and convenience come together in one of Dickson’s most peaceful settings. Freshly painted bottom floor with three bedrooms, two bathrooms, a bonus room, and two additional rooms upstairs, there’s space here for everyone—and every need. On the main level, you’ll find brand-new LVP flooring throughout, giving the living spaces a fresh, modern feel. Natural light fills the home, and the kitchen flows easily into the dining and living areas, making it perfect for both everyday living and entertaining. Upstairs, the second floor features a spacious bonus room plus two versatile rooms—ideal for a home office, playroom, guest suite, or creative studio. The bedrooms downstairs are warm and welcoming, with the primary suite providing a comfortable retreat of its own. Outside, enjoy a spacious yard that’s perfect for morning coffee, evening cookouts, or simply relaxing under the Tennessee sky. Tucked away for peace and privacy, yet just minutes from town, this home gives you the best of both worlds. 486 Sylvis Rd isn’t just a house—it’s a place ready to be called home.
Zillow last checked: 8 hours ago
Listing updated: February 12, 2026 at 06:20pm
Listing Provided by:
Mason Earls 423-736-6650,
Compass Tennessee, LLC,
Taylor Burkhead 573-644-2475,
Compass Tennessee, LLC
Bought with:
Brandon Flowers, ABR, e-PRO, MRP, 326696
Reliant Realty ERA Powered
Source: RealTracs MLS as distributed by MLS GRID,MLS#: 3072840
Facts & features
Interior
Bedrooms & bathrooms
- Bedrooms: 3
- Bathrooms: 2
- Full bathrooms: 2
- Main level bedrooms: 3
Bedroom 1
- Features: Walk-In Closet(s)
- Level: Walk-In Closet(s)
- Area: 168 Square Feet
- Dimensions: 14x12
Bedroom 2
- Area: 180 Square Feet
- Dimensions: 15x12
Bedroom 3
- Area: 99 Square Feet
- Dimensions: 11x9
Dining room
- Area: 156 Square Feet
- Dimensions: 13x12
Kitchen
- Area: 80 Square Feet
- Dimensions: 10x8
Living room
- Area: 272 Square Feet
- Dimensions: 17x16
Other
- Area: 252 Square Feet
- Dimensions: 18x14
Other
- Area: 342 Square Feet
- Dimensions: 19x18
Recreation room
- Area: 504 Square Feet
- Dimensions: 28x18
Heating
- Central
Cooling
- Central Air
Appliances
- Included: Electric Oven, Cooktop, Dishwasher, Microwave
- Laundry: Electric Dryer Hookup, Washer Hookup
Features
- Flooring: Carpet, Laminate
- Basement: Crawl Space
Interior area
- Total structure area: 2,277
- Total interior livable area: 2,277 sqft
- Finished area above ground: 2,277
Property
Parking
- Total spaces: 1
- Parking features: Garage Faces Front
- Attached garage spaces: 1
Features
- Levels: Two
- Stories: 2
- Patio & porch: Porch, Covered, Deck
- Fencing: Back Yard
Lot
- Size: 1.02 Acres
Details
- Parcel number: 093G B 00400 000
- Special conditions: Standard
Construction
Type & style
- Home type: SingleFamily
- Property subtype: Single Family Residence, Residential
Materials
- Roof: Shingle
Condition
- New construction: No
- Year built: 2005
Utilities & green energy
- Sewer: Septic Tank
- Water: Public
- Utilities for property: Water Available
Community & neighborhood
Location
- Region: Dickson
- Subdivision: Grantwood
Price history
| Date | Event | Price |
|---|---|---|
| 2/12/2026 | Sold | $364,850-8.8%$160/sqft |
Source: | ||
| 1/15/2026 | Contingent | $399,900$176/sqft |
Source: | ||
| 1/6/2026 | Listed for sale | $399,900$176/sqft |
Source: | ||
| 12/10/2025 | Listing removed | $399,900$176/sqft |
Source: | ||
| 11/17/2025 | Price change | $399,900-1.3%$176/sqft |
Source: | ||
Public tax history
| Year | Property taxes | Tax assessment |
|---|---|---|
| 2025 | $1,253 | $74,150 |
| 2024 | $1,253 +16.3% | $74,150 +61.7% |
| 2023 | $1,077 | $45,850 |
Find assessor info on the county website
Neighborhood: 37055
Nearby schools
GreatSchools rating
- 6/10The Discovery SchoolGrades: K-5Distance: 2.7 mi
- 6/10Dickson Middle SchoolGrades: 6-8Distance: 3 mi
- 5/10Dickson County High SchoolGrades: 9-12Distance: 2.2 mi
Schools provided by the listing agent
- Elementary: The Discovery School
- Middle: Dickson Middle School
- High: Dickson County High School
Source: RealTracs MLS as distributed by MLS GRID. This data may not be complete. We recommend contacting the local school district to confirm school assignments for this home.
Get pre-qualified for a loan
At Zillow Home Loans, we can pre-qualify you in as little as 5 minutes with no impact to your credit score.An equal housing lender. NMLS #10287.
