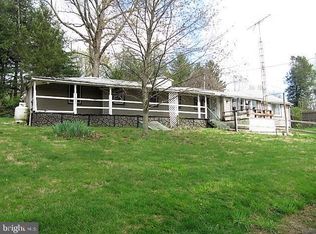Sold for $375,000 on 10/23/23
$375,000
486 Trinity Rd, York, PA 17408
4beds
2,430sqft
Single Family Residence
Built in 1963
0.92 Acres Lot
$410,800 Zestimate®
$154/sqft
$2,763 Estimated rent
Home value
$410,800
$390,000 - $431,000
$2,763/mo
Zestimate® history
Loading...
Owner options
Explore your selling options
What's special
Welcome to your own piece of paradise! This charming 4-bedroom, 2.5-bath rancher has a rich local history and is nestled in a tranquil setting. Originally willed to the maid of Eisenhart Wallpapers, this home was lovingly built in 1963 and remained her residence until she passed away. In 1999 the home was purchased and in 2000, the property underwent a complete renovation insuring modern comforts while preserving its unique character. The heart of the home lies in its exquisite kitchen, featuring cherry cabinets, updated countertops, a convenient double wall-oven, recessed lighting, and ceramic tile flooring. A pocket door leads to the spacious mud/laundry room, equipped with two pantries for ample storage. From the kitchen, you can effortlessly move into the dining room or the cozy family room, complete with a brick fireplace. One of the highlights of the house is the beautiful sunroom, inviting an abundance of natural light and providing a peaceful retreat. Hardwood flooring flows throughout the entire home, enhancing its timeless appeal. The attention to detail is evident in every corner, with real wood trim, solid doors, and all the shelves made of real wood. Three generously sized bedrooms share a full bath with a stall shower, perfect for accommodating family or guests. The large primary bedroom boasts a walk-in California-style closet, offering plenty of storage space. The primary bath is a sanctuary with its soaking tub and separate stall shower, providing a spa-like experience. Although the home features a partial basement, there is still plenty of room to expand and create additional living space. The basement includes a convenient half bath, two water heaters (one dedicated to the kitchen/mudroom and another for the bathrooms), and abundant storage options. The property benefits from public water, while a well is available for outdoor water usage, ensuring convenience and conservation. An oversized 2-car garage and an attic offer ample room for vehicles and storage. Step outside onto the inviting patio, where you can savor your morning coffee while enjoying the peaceful sounds of nature and observing the local birdlife. The entire home exudes a sense of serenity, providing a sanctuary from the outside world. Don't miss this opportunity to own a slice of history and experience the tranquility and charm of this exceptional rancher.
Zillow last checked: 8 hours ago
Listing updated: October 23, 2023 at 08:35am
Listed by:
Cathy Burkhart 717-968-4813,
Coldwell Banker Realty
Bought with:
Cindy Hochhalter, RS321925
Coldwell Banker Realty
Source: Bright MLS,MLS#: PAYK2042328
Facts & features
Interior
Bedrooms & bathrooms
- Bedrooms: 4
- Bathrooms: 3
- Full bathrooms: 2
- 1/2 bathrooms: 1
- Main level bathrooms: 2
- Main level bedrooms: 4
Basement
- Area: 0
Heating
- Heat Pump, Oil
Cooling
- Central Air, Electric
Appliances
- Included: Microwave, Cooktop, Dishwasher, Dryer, Double Oven, Oven, Refrigerator, Washer, Electric Water Heater
- Laundry: Main Level, Laundry Room
Features
- Attic, Built-in Features, Ceiling Fan(s), Crown Molding, Dining Area, Entry Level Bedroom, Family Room Off Kitchen, Floor Plan - Traditional, Kitchen Island, Pantry, Recessed Lighting, Soaking Tub, Bathroom - Stall Shower, Walk-In Closet(s)
- Flooring: Hardwood, Ceramic Tile, Laminate, Wood
- Basement: Interior Entry,Exterior Entry,Partial,Concrete
- Number of fireplaces: 1
Interior area
- Total structure area: 2,430
- Total interior livable area: 2,430 sqft
- Finished area above ground: 2,430
- Finished area below ground: 0
Property
Parking
- Total spaces: 2
- Parking features: Garage Faces Front, Asphalt, Attached
- Attached garage spaces: 2
- Has uncovered spaces: Yes
Accessibility
- Accessibility features: 2+ Access Exits
Features
- Levels: One
- Stories: 1
- Pool features: None
Lot
- Size: 0.92 Acres
Details
- Additional structures: Above Grade, Below Grade
- Parcel number: 51000HG0140A000000
- Zoning: RESIDENTIAL
- Special conditions: Standard
Construction
Type & style
- Home type: SingleFamily
- Architectural style: Ranch/Rambler
- Property subtype: Single Family Residence
Materials
- Brick, Combination, HardiPlank Type
- Foundation: Slab, Block
Condition
- Excellent
- New construction: No
- Year built: 1963
Utilities & green energy
- Sewer: On Site Septic
- Water: Public, Well
- Utilities for property: Cable Available, Electricity Available, Phone
Community & neighborhood
Location
- Region: York
- Subdivision: None Available
- Municipality: WEST MANCHESTER TWP
Other
Other facts
- Listing agreement: Exclusive Right To Sell
- Listing terms: Cash,Conventional
- Ownership: Fee Simple
Price history
| Date | Event | Price |
|---|---|---|
| 10/23/2023 | Sold | $375,000-2.6%$154/sqft |
Source: | ||
| 9/18/2023 | Pending sale | $385,000$158/sqft |
Source: | ||
| 9/2/2023 | Price change | $385,000-2.5%$158/sqft |
Source: | ||
| 8/30/2023 | Listed for sale | $395,000$163/sqft |
Source: | ||
| 8/29/2023 | Pending sale | $395,000$163/sqft |
Source: | ||
Public tax history
| Year | Property taxes | Tax assessment |
|---|---|---|
| 2025 | $5,533 +2.6% | $164,080 |
| 2024 | $5,394 | $164,080 |
| 2023 | $5,394 +3.1% | $164,080 |
Find assessor info on the county website
Neighborhood: 17408
Nearby schools
GreatSchools rating
- 5/10Lincolnway El SchoolGrades: 2-3Distance: 2 mi
- 4/10West York Area Middle SchoolGrades: 6-8Distance: 3.1 mi
- 6/10West York Area High SchoolGrades: 9-12Distance: 2.9 mi
Schools provided by the listing agent
- District: West York Area
Source: Bright MLS. This data may not be complete. We recommend contacting the local school district to confirm school assignments for this home.

Get pre-qualified for a loan
At Zillow Home Loans, we can pre-qualify you in as little as 5 minutes with no impact to your credit score.An equal housing lender. NMLS #10287.
Sell for more on Zillow
Get a free Zillow Showcase℠ listing and you could sell for .
$410,800
2% more+ $8,216
With Zillow Showcase(estimated)
$419,016