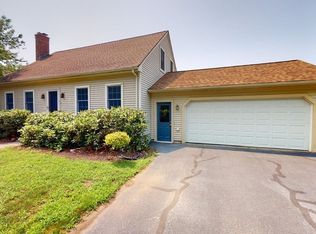Sold for $365,000
$365,000
486 Turners Falls Rd, Montague, MA 01351
4beds
1,862sqft
Single Family Residence
Built in 1987
0.8 Acres Lot
$382,600 Zestimate®
$196/sqft
$3,035 Estimated rent
Home value
$382,600
$237,000 - $616,000
$3,035/mo
Zestimate® history
Loading...
Owner options
Explore your selling options
What's special
Right outside the Montague Center and a short walk to town and The Book Mill is a solid 3-4 bedroom Dutch Colonial ready to add your personal touch and make it your home. Have fun picking out your colors to accent the comfortable floor plan, including the spacious kitchen open to the dining area with a slider to the deck that overlooks a private yard full of flowering bushes, perennials, and woods to the side and back. There is a first-floor bedroom and bath. The primary bedroom is spacious on the second floor, with a walk-in closet, two additional bedrooms, a full bath, a full basement, and an attached two-car garage. Set back from the road, hiding behind a hedge row, surrounded by beautiful gardens ripe for your green thumb and for you to enjoy something in bloom from spring to fall. If you enjoy plants, gardening, nature, and all the conveniences of living close to Rte 63 and Montague Center, you should check out this one!
Zillow last checked: 8 hours ago
Listing updated: June 23, 2025 at 09:24am
Listed by:
Corinne A. Fitzgerald 413-320-9509,
Fitzgerald Real Estate 413-774-6371
Bought with:
Susanne Newman
Duston Leddy Real Estate
Source: MLS PIN,MLS#: 73379039
Facts & features
Interior
Bedrooms & bathrooms
- Bedrooms: 4
- Bathrooms: 2
- Full bathrooms: 2
Primary bedroom
- Features: Walk-In Closet(s), Flooring - Wall to Wall Carpet
- Level: Second
- Area: 297.74
- Dimensions: 18.42 x 16.17
Bedroom 2
- Features: Closet, Flooring - Wall to Wall Carpet, Lighting - Overhead
- Level: Second
- Area: 172.18
- Dimensions: 13.42 x 12.83
Bedroom 3
- Features: Closet, Flooring - Wall to Wall Carpet, Lighting - Overhead
- Level: Second
- Area: 160.13
- Dimensions: 15.25 x 10.5
Bedroom 4
- Features: Closet, Flooring - Laminate, Lighting - Overhead
- Level: First
- Area: 180.01
- Dimensions: 13.42 x 13.42
Bathroom 1
- Features: Bathroom - Full, Bathroom - With Shower Stall, Closet - Linen, Flooring - Vinyl, Lighting - Pendant, Lighting - Overhead
- Level: First
- Area: 72.22
- Dimensions: 8.67 x 8.33
Bathroom 2
- Features: Bathroom - Full, Bathroom - Tiled With Tub & Shower, Closet - Linen, Lighting - Pendant, Lighting - Overhead
- Level: Second
- Area: 65.52
- Dimensions: 9.25 x 7.08
Kitchen
- Features: Flooring - Wall to Wall Carpet, Flooring - Vinyl, Dining Area, Exterior Access, Slider, Lighting - Overhead
- Level: First
- Area: 353.33
- Dimensions: 26.5 x 13.33
Living room
- Features: Flooring - Wall to Wall Carpet, Exterior Access
- Level: First
- Area: 291.81
- Dimensions: 21.75 x 13.42
Heating
- Baseboard, Oil
Cooling
- None
Appliances
- Included: Water Heater, Range, Dishwasher, Refrigerator, Washer, Dryer
- Laundry: In Basement, Electric Dryer Hookup, Washer Hookup
Features
- Internet Available - Broadband
- Flooring: Vinyl, Carpet, Laminate
- Windows: Insulated Windows, Screens
- Basement: Full,Bulkhead,Sump Pump,Concrete
- Has fireplace: No
Interior area
- Total structure area: 1,862
- Total interior livable area: 1,862 sqft
- Finished area above ground: 1,862
Property
Parking
- Total spaces: 4
- Parking features: Attached, Garage Door Opener, Storage, Garage Faces Side, Paved Drive, Off Street, Paved
- Attached garage spaces: 2
- Uncovered spaces: 2
Accessibility
- Accessibility features: Accessible Entrance
Features
- Patio & porch: Deck - Wood
- Exterior features: Deck - Wood, Rain Gutters, Screens, Fruit Trees
- Frontage length: 136.00
Lot
- Size: 0.80 Acres
- Features: Level
Details
- Parcel number: 3109189
- Zoning: AF
Construction
Type & style
- Home type: SingleFamily
- Architectural style: Colonial,Dutch Colonial
- Property subtype: Single Family Residence
Materials
- Frame
- Foundation: Concrete Perimeter
- Roof: Shingle
Condition
- Year built: 1987
Utilities & green energy
- Electric: Circuit Breakers, 100 Amp Service
- Sewer: Public Sewer, Private Sewer
- Water: Private
- Utilities for property: for Electric Oven, for Electric Dryer, Washer Hookup
Community & neighborhood
Community
- Community features: Park, Walk/Jog Trails, Golf, Laundromat, Bike Path, Highway Access, House of Worship, Private School, Public School
Location
- Region: Montague
Other
Other facts
- Road surface type: Paved
Price history
| Date | Event | Price |
|---|---|---|
| 6/20/2025 | Sold | $365,000$196/sqft |
Source: MLS PIN #73379039 Report a problem | ||
| 5/27/2025 | Contingent | $365,000$196/sqft |
Source: MLS PIN #73379039 Report a problem | ||
| 5/22/2025 | Listed for sale | $365,000+192%$196/sqft |
Source: MLS PIN #73379039 Report a problem | ||
| 10/15/1993 | Sold | $125,000$67/sqft |
Source: Public Record Report a problem | ||
Public tax history
| Year | Property taxes | Tax assessment |
|---|---|---|
| 2025 | $5,237 +3% | $344,300 +6.3% |
| 2024 | $5,085 +16.1% | $323,900 +15.8% |
| 2023 | $4,379 +1.8% | $279,800 +9% |
Find assessor info on the county website
Neighborhood: 01351
Nearby schools
GreatSchools rating
- NAHillcrest Elementary SchoolGrades: PK-1Distance: 3.7 mi
- 3/10Great Falls Middle SchoolGrades: 6-8Distance: 2.9 mi
- 6/10Turners Fall High SchoolGrades: 9-12Distance: 2.9 mi
Schools provided by the listing agent
- Elementary: Hillcrest
- Middle: Gfms
- High: Tfhs
Source: MLS PIN. This data may not be complete. We recommend contacting the local school district to confirm school assignments for this home.
Get pre-qualified for a loan
At Zillow Home Loans, we can pre-qualify you in as little as 5 minutes with no impact to your credit score.An equal housing lender. NMLS #10287.
Sell with ease on Zillow
Get a Zillow Showcase℠ listing at no additional cost and you could sell for —faster.
$382,600
2% more+$7,652
With Zillow Showcase(estimated)$390,252
