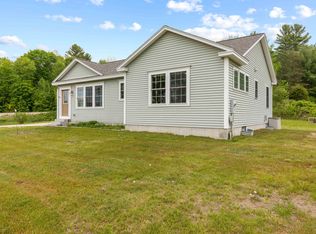Closed
$685,000
486 Webbs Mills Road, Raymond, ME 04071
4beds
3,022sqft
Single Family Residence
Built in 1835
5.9 Acres Lot
$716,100 Zestimate®
$227/sqft
$3,552 Estimated rent
Home value
$716,100
$680,000 - $752,000
$3,552/mo
Zestimate® history
Loading...
Owner options
Explore your selling options
What's special
Welcome to 486 Webbs Mills Road, a warm and inviting gentlemen's farm with 5.9 acres in beautiful Raymond, Maine. This 11-room farmhouse with 4 bedrooms and 3 full baths has been tastefully upgraded while maintaining the timeless appeal of 1800's farmhouse. This home is warm and inviting with many upgrades. The open concept family room/kitchen is the heart of the home and is perfect for entertaining with a 6 burner Viking range; warming drawer; large pantry; large center island with prep sink and eating area; gorgeous custom-made Red Birch cabinetry with tons of storage; and exquisite granite counters from India. The family room has a large Vermont Castings wood stove insert with lovely built-in bookcases and cabinets on either side; and a wonderful bar area with a separate bar refrigerator. There is a welcoming back porch overlooking the well-maintained grounds with pond, it is very tranquil and serene especially while enjoying the views of Mt Washington or watching the colorful sunsets. The home has an attached two-car garage and large barn, so there is plenty of room for toys, equipment and animals. This home is located near the town beach for easy Sebago Lake access as well as ski resorts. Do not miss out on the opportunity to own a piece of history with a blend of farmhouse charm and modern comforts.
Zillow last checked: 8 hours ago
Listing updated: February 26, 2026 at 08:19am
Listed by:
Fontaine Family-The Real Estate Leader
Bought with:
The Maine Real Estate Experience
Source: Maine Listings,MLS#: 1640328
Facts & features
Interior
Bedrooms & bathrooms
- Bedrooms: 4
- Bathrooms: 3
- Full bathrooms: 3
Primary bedroom
- Features: Closet, Double Vanity, Full Bath, Suite
- Level: Second
- Area: 315 Square Feet
- Dimensions: 15 x 21
Bedroom 2
- Level: Second
- Area: 211.87 Square Feet
- Dimensions: 15.08 x 14.05
Bedroom 3
- Level: Second
- Area: 133.16 Square Feet
- Dimensions: 12.04 x 11.06
Bedroom 4
- Level: Second
- Area: 91.37 Square Feet
- Dimensions: 10.03 x 9.11
Bonus room
- Level: Second
- Area: 313.94 Square Feet
- Dimensions: 13.07 x 24.02
Den
- Level: First
- Area: 73.07 Square Feet
- Dimensions: 8.03 x 9.1
Dining room
- Features: Formal, Heat Stove
- Level: First
- Area: 211.91 Square Feet
- Dimensions: 15.04 x 14.09
Family room
- Features: Built-in Features, Cathedral Ceiling(s), Wood Burning Fireplace
- Level: First
- Area: 241.98 Square Feet
- Dimensions: 16.1 x 15.03
Kitchen
- Features: Kitchen Island, Pantry
- Level: First
- Area: 272.01 Square Feet
- Dimensions: 15.02 x 18.11
Living room
- Features: Built-in Features, Formal, Wood Burning Fireplace
- Level: First
- Area: 181.92 Square Feet
- Dimensions: 15.06 x 12.08
Office
- Level: First
- Area: 145.8 Square Feet
- Dimensions: 12.11 x 12.04
Heating
- Forced Air, Heat Pump, Hot Water, Wood Stove
Cooling
- Heat Pump
Features
- Flooring: Tile, Hardwood
- Windows: Double Pane Windows
- Basement: Interior Entry
- Number of fireplaces: 3
Interior area
- Total structure area: 3,022
- Total interior livable area: 3,022 sqft
- Finished area above ground: 3,022
- Finished area below ground: 0
Property
Parking
- Total spaces: 2
- Parking features: Garage
- Garage spaces: 2
Features
- Patio & porch: Porch
- Has view: Yes
- View description: Fields, Mountain(s), Scenic
Lot
- Size: 5.90 Acres
Details
- Additional structures: Barn(s)
- Parcel number: RYMDM010L044
- Zoning: RR
Construction
Type & style
- Home type: SingleFamily
- Architectural style: Farmhouse
- Property subtype: Single Family Residence
Materials
- Roof: Shingle
Condition
- Year built: 1835
Utilities & green energy
- Electric: Circuit Breakers
- Sewer: Private Sewer, Septic Tank
- Water: Private, Well
Green energy
- Energy efficient items: Ceiling Fans
Community & neighborhood
Location
- Region: Raymond
Other
Other facts
- Ownership: 50% Warranty/50% Trustee's Deed of Sale
Price history
| Date | Event | Price |
|---|---|---|
| 2/26/2026 | Sold | $685,000-9.9%$227/sqft |
Source: | ||
| 1/23/2026 | Pending sale | $759,900$251/sqft |
Source: | ||
| 11/15/2025 | Price change | $759,900-5%$251/sqft |
Source: | ||
| 10/9/2025 | Listed for sale | $799,999$265/sqft |
Source: | ||
| 10/9/2025 | Listing removed | $799,999$265/sqft |
Source: | ||
Public tax history
| Year | Property taxes | Tax assessment |
|---|---|---|
| 2024 | $5,478 +8.2% | $318,500 |
| 2023 | $5,064 +6% | $318,500 |
| 2022 | $4,778 +6.4% | $318,500 |
Find assessor info on the county website
Neighborhood: 04071
Nearby schools
GreatSchools rating
- 8/10Raymond Elementary SchoolGrades: PK-4Distance: 0.4 mi
- 7/10Jordan-Small Middle SchoolGrades: 5-8Distance: 0.6 mi
- 6/10Windham High SchoolGrades: 9-12Distance: 10.9 mi
Get pre-qualified for a loan
At Zillow Home Loans, we can pre-qualify you in as little as 5 minutes with no impact to your credit score.An equal housing lender. NMLS #10287.
