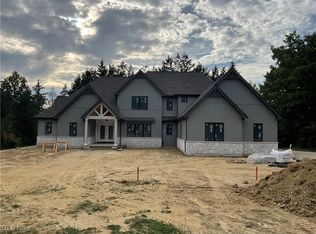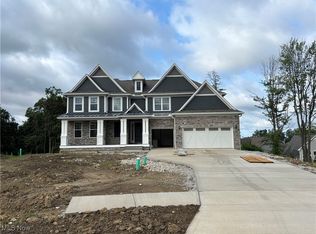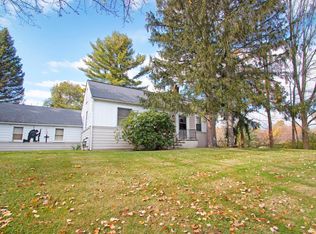Sold for $1,450,000
$1,450,000
4860 Brainard Rd, Orange, OH 44022
6beds
5,237sqft
Single Family Residence
Built in 2025
1.5 Acres Lot
$-- Zestimate®
$277/sqft
$1,703 Estimated rent
Home value
Not available
Estimated sales range
Not available
$1,703/mo
Zestimate® history
Loading...
Owner options
Explore your selling options
What's special
HOME CONSTRUCTION IS 100% COMPLETE. BE ONE OF THE FIRST TO TOUR THIS NEW CONSTRUCTION HOME INCLUDING FULL FINISHED WALKOUT BASEMENT! THE HOME IS ON A NEARLY 2 ACRE PARCEL AND LOADED WITH UPGRADES INCLUDING PELLA WINDOWS, JENNAIR PROFESSIONAL LINE APPLIANCES, CUSTOM HARDWOOD FLOORS, AND CUSTOM DETAILS THROUGHOUT! Welcome to 4860 Brainard Rd, presented to you by Dommus Construction, a custom luxury builder. This private sanctuary sits on nearly 2 acres in the heart of Orange Village. It has access to all of the Lakes of Orange amenities, but with a private 2 acre parcel & separate entrance from the Lakes of Orange community, it’s the best of both worlds. This stunning high end luxury new construction build is sure to impress. With nearly 5,500 finished sq ft, 6 bedrooms, 5 baths, and a walkout basement, this home will offer endless possibilities for you and your family. Call the list agent for details to set up your tour. Book your showing today!
Zillow last checked: 8 hours ago
Listing updated: January 11, 2026 at 02:09am
Listing Provided by:
Mike Wold 216-789-9110 mikewoldremax@gmail.com,
RE/MAX Revealty
Bought with:
Triston M Winterich, 2016000805
Howard Hanna
Source: MLS Now,MLS#: 5121095 Originating MLS: Akron Cleveland Association of REALTORS
Originating MLS: Akron Cleveland Association of REALTORS
Facts & features
Interior
Bedrooms & bathrooms
- Bedrooms: 6
- Bathrooms: 5
- Full bathrooms: 4
- 1/2 bathrooms: 1
- Main level bathrooms: 2
- Main level bedrooms: 1
Primary bedroom
- Level: First
Heating
- Forced Air, Gas
Cooling
- Central Air
Appliances
- Included: Built-In Oven, Cooktop, Dishwasher, Disposal, Microwave, Range, Refrigerator
- Laundry: Laundry Room
Features
- Breakfast Bar, Bookcases, Built-in Features, Tray Ceiling(s), Ceiling Fan(s), Crown Molding, Cathedral Ceiling(s), Coffered Ceiling(s), Double Vanity, Entrance Foyer, Eat-in Kitchen, Granite Counters, High Ceilings, Kitchen Island, Primary Downstairs, Open Floorplan, Other, Pantry, Stone Counters, Recessed Lighting, See Remarks
- Windows: ENERGY STAR Qualified Windows
- Basement: Concrete,Walk-Out Access,Sump Pump
- Number of fireplaces: 1
Interior area
- Total structure area: 5,237
- Total interior livable area: 5,237 sqft
- Finished area above ground: 4,037
- Finished area below ground: 1,200
Property
Parking
- Total spaces: 3
- Parking features: Attached, Circular Driveway, Concrete, Driveway, Garage
- Attached garage spaces: 3
Features
- Levels: Three Or More
- Patio & porch: Covered, Deck, Enclosed, Patio, Porch
- Pool features: Community
Lot
- Size: 1.50 Acres
Details
- Parcel number: 90108215
- Special conditions: Builder Owned
Construction
Type & style
- Home type: SingleFamily
- Architectural style: Contemporary
- Property subtype: Single Family Residence
Materials
- Cement Siding, Fiber Cement, HardiPlank Type, Stone, Stone Veneer
- Roof: Asphalt,Fiberglass
Condition
- New Construction
- New construction: Yes
- Year built: 2025
Details
- Builder name: Dommus Construction Corp
- Warranty included: Yes
Utilities & green energy
- Sewer: Public Sewer
- Water: Public
Community & neighborhood
Security
- Security features: Smoke Detector(s)
Community
- Community features: Common Grounds/Area, Clubhouse, Curbs, Lake, Other, Playground, Pool, Street Lights, Sidewalks, Tennis Court(s)
Location
- Region: Orange
- Subdivision: Lakes/Orange Resub
HOA & financial
HOA
- Has HOA: Yes
- HOA fee: $175 monthly
- Services included: Association Management, Common Area Maintenance, Insurance, Maintenance Grounds, Other, Pool(s), Recreation Facilities, Reserve Fund, Trash
- Association name: Lakes Of Orange Master Association, Inc.- Coral Co
Other
Other facts
- Listing terms: Cash,Conventional
Price history
| Date | Event | Price |
|---|---|---|
| 1/9/2026 | Sold | $1,450,000-3.3%$277/sqft |
Source: | ||
| 1/9/2026 | Pending sale | $1,499,000$286/sqft |
Source: | ||
| 12/10/2025 | Contingent | $1,499,000$286/sqft |
Source: MLS Now #5121095 Report a problem | ||
| 12/5/2025 | Price change | $1,499,000-6.3%$286/sqft |
Source: | ||
| 11/3/2025 | Listed for sale | $1,599,000$305/sqft |
Source: | ||
Public tax history
| Year | Property taxes | Tax assessment |
|---|---|---|
| 2021 | $57 +6.3% | $880 +14.3% |
| 2020 | $53 -92% | $770 |
| 2019 | $664 -12.4% | $770 |
Find assessor info on the county website
Neighborhood: 44022
Nearby schools
GreatSchools rating
- 9/10Moreland Hills Elementary SchoolGrades: K-5Distance: 2.5 mi
- 8/10Ballard Brady Middle SchoolGrades: 6-8Distance: 2.5 mi
- 9/10Orange High SchoolGrades: 8-12Distance: 2.5 mi
Schools provided by the listing agent
- District: Orange CSD - 1823
Source: MLS Now. This data may not be complete. We recommend contacting the local school district to confirm school assignments for this home.

Get pre-qualified for a loan
At Zillow Home Loans, we can pre-qualify you in as little as 5 minutes with no impact to your credit score.An equal housing lender. NMLS #10287.



