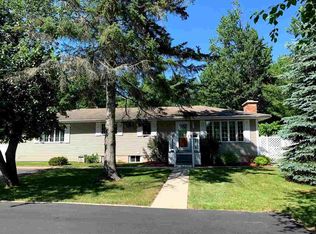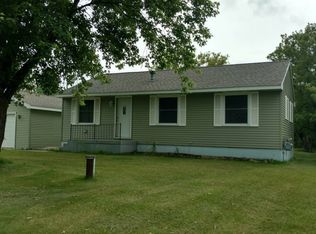Closed
$430,000
4860 Danforth Rd, Escanaba, MI 49829
3beds
4,221sqft
Multi Family
Built in 1940
0.91 Acres Lot
$430,100 Zestimate®
$102/sqft
$2,677 Estimated rent
Home value
$430,100
Estimated sales range
Not available
$2,677/mo
Zestimate® history
Loading...
Owner options
Explore your selling options
What's special
One-of-a-kind home with resort-style living! This spacious 3+ bedroom, 3-bathroom property features a stunning full-size indoor pool addition that’s perfect for year-round use. The main floor primary suite includes a private library/office and en-suite bathroom with direct access to the pool area. Upstairs are two more bedrooms, while the basement offers non-conforming spaces ideal for extra bedrooms, a playroom, or additional storage. The pool room doubles as an entertainment hub with a bar area, large TV, skylights, and wiring ready for a hot tub. A high-quality, low-maintenance pool system with a security-controlled cover ensures safety and ease of use. Additional highlights include a bright sunroom with potential for a hot tub or main floor laundry, a separate 10x30 outbuilding with a wood-fired sauna and storage, an 18x14 barn, and a spacious backyard with access through two sets of patio doors. The basement can be accessed from both inside the home and the garage. Perfect for entertaining, this home has comfortably seated up to 65 guests in the pool area. A truly unique property offering comfort, function, and unmatched amenities. This property could make an ideal vacation rental property too!
Zillow last checked: 8 hours ago
Listing updated: August 15, 2025 at 08:42am
Listed by:
SCOTT MOSIER 906-280-0903,
KEY REALTY DELTA COUNTY LLC 906-233-7455
Bought with:
MIKE HARRIS, 205616
STATE WIDE REAL ESTATE OF ESCANABA
Source: Upper Peninsula AOR,MLS#: 50180323 Originating MLS: Upper Peninsula Assoc of Realtors
Originating MLS: Upper Peninsula Assoc of Realtors
Facts & features
Interior
Bedrooms & bathrooms
- Bedrooms: 3
- Bathrooms: 2
- Full bathrooms: 2
- Main level bathrooms: 2
- Main level bedrooms: 1
Bedroom 1
- Level: Main
- Area: 208
- Dimensions: 16 x 13
Bedroom 2
- Level: Upper
- Area: 180
- Dimensions: 15 x 12
Bedroom 3
- Level: Upper
- Area: 132
- Dimensions: 12 x 11
Bathroom 1
- Level: Main
- Area: 64
- Dimensions: 8 x 8
Bathroom 2
- Level: Main
- Area: 80
- Dimensions: 16 x 5
Dining room
- Level: Main
- Area: 132
- Dimensions: 12 x 11
Family room
- Level: Main
- Area: 380
- Dimensions: 20 x 19
Great room
- Level: Main
- Area: 1824
- Dimensions: 48 x 38
Kitchen
- Level: Main
- Area: 144
- Dimensions: 12 x 12
Living room
- Level: Main
- Area: 144
- Dimensions: 12 x 12
Heating
- Boiler, Heat Pump, Natural Gas, Space Heater
Cooling
- Wall/Window Unit(s)
Appliances
- Included: Bar Fridge, Dishwasher, Dryer, Microwave, Range/Oven, Refrigerator, Washer, Water Softener Owned, Gas Water Heater
- Laundry: Lower Level, In Basement
Features
- High Ceilings, Cathedral/Vaulted Ceiling, Other
- Flooring: Laminate, Carpet, Wood, Vinyl, Concrete
- Windows: Skylight(s)
- Basement: Block,Partial,Partially Finished
- Number of fireplaces: 1
- Fireplace features: Family Room, Gas
Interior area
- Total structure area: 4,678
- Total interior livable area: 4,221 sqft
- Finished area above ground: 3,846
- Finished area below ground: 375
Property
Parking
- Total spaces: 3
- Parking features: 3 or More Spaces, Garage, Driveway, Attached, Basement, Direct Access, Electric in Garage, Garage Door Opener
- Attached garage spaces: 1
- Has uncovered spaces: Yes
Accessibility
- Accessibility features: Low Threshold Shower
Features
- Levels: One and One Half
- Stories: 1
- Patio & porch: Patio, Porch
- Has private pool: Yes
- Pool features: Outdoor Pool
- Waterfront features: None
- Frontage type: Road
- Frontage length: 165
Lot
- Size: 0.91 Acres
- Dimensions: 165 x 240
- Features: Deep Lot - 150+ Ft., Cleared, Rural, Wooded
Details
- Additional structures: Barn(s), Shed(s)
- Parcel number: 01406006110
- Zoning description: Residential
- Special conditions: Standard
Construction
Type & style
- Home type: SingleFamily
- Architectural style: Conventional Frame
- Property subtype: Multi Family
Materials
- Vinyl Siding
- Foundation: Basement
Condition
- Year built: 1940
Utilities & green energy
- Electric: Circuit Breakers
- Sewer: Septic Tank
- Water: Drilled Well
- Utilities for property: Cable/Internet Avail., Cable Connected, Electricity Connected, Natural Gas Connected, Phone Available, Hard Line Internet, Internet Spectrum
Green energy
- Energy efficient items: HVAC
Community & neighborhood
Location
- Region: Escanaba
- Subdivision: NO
Other
Other facts
- Listing terms: Cash,Conventional,Conventional Blend,FHA,USDA Loan,VA Loan
- Ownership: Private
Price history
| Date | Event | Price |
|---|---|---|
| 8/15/2025 | Sold | $430,000-2.1%$102/sqft |
Source: | ||
| 8/15/2025 | Pending sale | $439,000$104/sqft |
Source: | ||
| 7/1/2025 | Listed for sale | $439,000-0.2%$104/sqft |
Source: | ||
| 3/6/2025 | Listing removed | $440,000$104/sqft |
Source: | ||
| 12/13/2024 | Price change | $440,000-2.2%$104/sqft |
Source: | ||
Public tax history
| Year | Property taxes | Tax assessment |
|---|---|---|
| 2025 | $3,092 -65% | $217,600 +40.6% |
| 2024 | $8,845 +213.3% | $154,800 +9.8% |
| 2023 | $2,823 +2.2% | $141,000 +1% |
Find assessor info on the county website
Neighborhood: 49829
Nearby schools
GreatSchools rating
- NAWebster Elementary SchoolGrades: KDistance: 2.8 mi
- 7/10Escanaba Area Public High SchoolGrades: 6-12Distance: 3.6 mi
- 6/10Escanaba Middle SchoolGrades: 3-5Distance: 3.7 mi
Schools provided by the listing agent
- District: Escanaba Area Public Schools
Source: Upper Peninsula AOR. This data may not be complete. We recommend contacting the local school district to confirm school assignments for this home.
Get pre-qualified for a loan
At Zillow Home Loans, we can pre-qualify you in as little as 5 minutes with no impact to your credit score.An equal housing lender. NMLS #10287.

