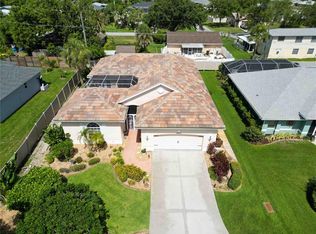Sold for $380,000
$380,000
4860 Florida Rd, Venice, FL 34293
3beds
1,540sqft
Single Family Residence
Built in 2025
8,489 Square Feet Lot
$-- Zestimate®
$247/sqft
$2,973 Estimated rent
Home value
Not available
Estimated sales range
Not available
$2,973/mo
Zestimate® history
Loading...
Owner options
Explore your selling options
What's special
Under Construction. ***HUGE PRICE DROP****This Beautiful New 1540 Sq ft 3 bed 2 bath home with a 2 Car Garage comes with following Upgrades: Tile - Everywhere Except Bedrooms, Stainless Steel Appliances (dishwasher, microwave and range), 21' x 10' Covered Lanai, Granite Countertops in Kitchen and Bathrooms, Upgraded Cabinets, Master Bath has a 5 Foot Tiled Shower and a charming front porch.** This home is at the end of cul-de-sac and has an extra turn around area attached to the driveway which would be great for boat or camper owners. Builder Pays the Majority of closing costs with use of Preferred Lenders.**
Zillow last checked: 8 hours ago
Listing updated: October 01, 2025 at 08:30am
Listing Provided by:
Roclin Hambrick 941-720-1141,
ADAMS HOME REALTY INC 941-480-9800,
Barbara Bueche 301-512-0070,
ADAMS HOME REALTY INC
Bought with:
Inna Grigorov, 3511972
REALTY ONE GROUP MVP
Source: Stellar MLS,MLS#: A4615691 Originating MLS: Sarasota - Manatee
Originating MLS: Sarasota - Manatee

Facts & features
Interior
Bedrooms & bathrooms
- Bedrooms: 3
- Bathrooms: 2
- Full bathrooms: 2
Primary bedroom
- Features: En Suite Bathroom, Walk-In Closet(s)
- Level: First
Bedroom 2
- Features: Built-in Closet
- Level: First
Bedroom 3
- Features: Built-in Closet
- Level: First
Primary bathroom
- Features: Dual Sinks, En Suite Bathroom, Exhaust Fan, Granite Counters, Shower No Tub, Linen Closet
- Level: First
Bathroom 2
- Features: Linen Closet
- Level: First
Kitchen
- Features: Dual Sinks, Granite Counters
- Level: First
Laundry
- Level: First
Living room
- Level: First
Heating
- Central, Electric
Cooling
- Central Air
Appliances
- Included: Dishwasher, Electric Water Heater, Kitchen Reverse Osmosis System, Microwave, Range
- Laundry: Inside, Laundry Room
Features
- High Ceilings, In Wall Pest System, Open Floorplan, Primary Bedroom Main Floor, Split Bedroom, Thermostat
- Flooring: Carpet, Ceramic Tile
- Windows: Double Pane Windows, Insulated Windows, Hurricane Shutters, Hurricane Shutters/Windows
- Has fireplace: No
Interior area
- Total structure area: 2,140
- Total interior livable area: 1,540 sqft
Property
Parking
- Total spaces: 2
- Parking features: Garage - Attached
- Attached garage spaces: 2
Features
- Levels: One
- Stories: 1
- Patio & porch: Covered, Front Porch
Lot
- Size: 8,489 sqft
- Dimensions: 85 x 100
- Features: Cleared, Landscaped, Level, Above Flood Plain
Details
- Parcel number: 0461120013
- Zoning: RSF3
- Special conditions: None
Construction
Type & style
- Home type: SingleFamily
- Architectural style: Florida
- Property subtype: Single Family Residence
Materials
- Block, Stucco
- Foundation: Slab
- Roof: Shingle
Condition
- Under Construction
- New construction: Yes
- Year built: 2025
Details
- Builder model: 1540A
- Builder name: Adams Homes of NW Florida
Utilities & green energy
- Sewer: Septic Tank
- Water: Private
- Utilities for property: Electricity Connected, Phone Available, Private, Water Connected
Community & neighborhood
Location
- Region: Venice
- Subdivision: SOUTH VENICE
HOA & financial
HOA
- Has HOA: No
Other fees
- Pet fee: $0 monthly
Other financial information
- Total actual rent: 0
Other
Other facts
- Listing terms: Cash,Conventional,FHA,VA Loan
- Ownership: Fee Simple
- Road surface type: Asphalt
Price history
| Date | Event | Price |
|---|---|---|
| 9/29/2025 | Sold | $380,000-8.1%$247/sqft |
Source: | ||
| 8/27/2025 | Pending sale | $413,336$268/sqft |
Source: | ||
| 6/27/2025 | Price change | $413,336-4.6%$268/sqft |
Source: | ||
| 5/24/2025 | Price change | $433,336-6.5%$281/sqft |
Source: | ||
| 11/22/2024 | Price change | $463,336+0.7%$301/sqft |
Source: | ||
Public tax history
| Year | Property taxes | Tax assessment |
|---|---|---|
| 2025 | -- | $343,200 +508.5% |
| 2024 | $690 +0.1% | $56,400 +0.9% |
| 2023 | $689 +4.2% | $55,900 +5.3% |
Find assessor info on the county website
Neighborhood: 34293
Nearby schools
GreatSchools rating
- 9/10Taylor Ranch Elementary SchoolGrades: PK-5Distance: 2.6 mi
- 6/10Venice Middle SchoolGrades: 6-8Distance: 3.9 mi
- 6/10Venice Senior High SchoolGrades: 9-12Distance: 4.5 mi
Schools provided by the listing agent
- Elementary: Taylor Ranch Elementary
- Middle: Venice Area Middle
- High: Venice Senior High
Source: Stellar MLS. This data may not be complete. We recommend contacting the local school district to confirm school assignments for this home.
Get pre-qualified for a loan
At Zillow Home Loans, we can pre-qualify you in as little as 5 minutes with no impact to your credit score.An equal housing lender. NMLS #10287.
