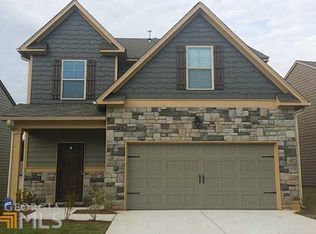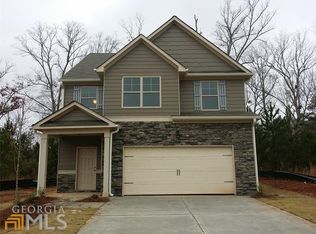Closed
$318,500
4860 Longview Run, Decatur, GA 30035
3beds
2,257sqft
Single Family Residence
Built in 2014
4,791.6 Square Feet Lot
$305,500 Zestimate®
$141/sqft
$2,353 Estimated rent
Home value
$305,500
$278,000 - $336,000
$2,353/mo
Zestimate® history
Loading...
Owner options
Explore your selling options
What's special
Nestled in a picturesque newer community with fantastic amenities like a pool and playground, this Craftsman-style home offers both comfort and convenience. The main level boasts a spacious fireside great room with an open-concept dining area, seamlessly flowing into a modern kitchen featuring granite countertops, a walk-in pantry, a large island, and a breakfast barCoperfect for hosting and daily living. Upstairs, you'll find three generously sized bedrooms. The spacious primary suite impresses with a soaring vaulted ceiling, and large bathroom complete with a soaking tub, separate shower, and double vanity. Two additional bedrooms also feature high ceilings, creating an airy and inviting atmosphere. Step outside from the great room onto a private patio overlooking a serene wooded backyard with views of a large pondCoa tranquil retreat right at home. Conveniently located near I-20, this home offers easy access to shopping, dining, and top destinations, including Emory University, the CDC, VA hospitals, and downtown Atlanta. Don't miss your chance to own this blend of style, comfort, and locationCoschedule your tour today!
Zillow last checked: 8 hours ago
Listing updated: March 18, 2025 at 12:31pm
Listed by:
Cynthia Pierce 7707570001,
Keller Williams Atlanta Perimeter,
Matthew Sheridan 470-629-3344,
Keller Williams Atlanta Perimeter
Bought with:
Pamela D Ahern, 204442
Keller Williams Atlanta Midtown
Source: GAMLS,MLS#: 10448449
Facts & features
Interior
Bedrooms & bathrooms
- Bedrooms: 3
- Bathrooms: 3
- Full bathrooms: 2
- 1/2 bathrooms: 1
Kitchen
- Features: Breakfast Bar, Kitchen Island, Walk-in Pantry
Heating
- Forced Air, Natural Gas
Cooling
- Ceiling Fan(s), Central Air
Appliances
- Included: Dishwasher, Microwave, Refrigerator
- Laundry: Upper Level
Features
- Double Vanity, Vaulted Ceiling(s)
- Flooring: Carpet, Hardwood
- Windows: Double Pane Windows
- Basement: None
- Number of fireplaces: 1
- Fireplace features: Gas Starter
- Common walls with other units/homes: No Common Walls
Interior area
- Total structure area: 2,257
- Total interior livable area: 2,257 sqft
- Finished area above ground: 2,257
- Finished area below ground: 0
Property
Parking
- Parking features: Garage, Garage Door Opener, Kitchen Level
- Has garage: Yes
Features
- Levels: Two
- Stories: 2
- Patio & porch: Patio
- Waterfront features: Pond
- Body of water: None
Lot
- Size: 4,791 sqft
- Features: Level, Private
Details
- Parcel number: 16 009 07 026
Construction
Type & style
- Home type: SingleFamily
- Architectural style: Craftsman
- Property subtype: Single Family Residence
Materials
- Concrete, Stone
- Foundation: Slab
- Roof: Composition
Condition
- Resale
- New construction: No
- Year built: 2014
Utilities & green energy
- Sewer: Public Sewer
- Water: Public
- Utilities for property: Cable Available, Electricity Available, Natural Gas Available, Phone Available, Sewer Available, Underground Utilities, Water Available
Community & neighborhood
Security
- Security features: Carbon Monoxide Detector(s), Smoke Detector(s)
Community
- Community features: Pool
Location
- Region: Decatur
- Subdivision: Longview Pointe
HOA & financial
HOA
- Has HOA: Yes
- HOA fee: $450 annually
- Services included: Swimming
Other
Other facts
- Listing agreement: Exclusive Agency
Price history
| Date | Event | Price |
|---|---|---|
| 3/18/2025 | Sold | $318,500-2%$141/sqft |
Source: | ||
| 2/27/2025 | Pending sale | $325,000$144/sqft |
Source: | ||
| 1/30/2025 | Listed for sale | $325,000+3.2%$144/sqft |
Source: | ||
| 12/21/2024 | Listing removed | $2,250$1/sqft |
Source: Zillow Rentals Report a problem | ||
| 10/28/2024 | Listed for rent | $2,250-8.2%$1/sqft |
Source: Zillow Rentals Report a problem | ||
Public tax history
| Year | Property taxes | Tax assessment |
|---|---|---|
| 2025 | $3,769 -3.7% | $125,360 +0.8% |
| 2024 | $3,912 +22.3% | $124,360 +3.9% |
| 2023 | $3,198 -33.7% | $119,680 +15.9% |
Find assessor info on the county website
Neighborhood: 30035
Nearby schools
GreatSchools rating
- 5/10Fairington Elementary SchoolGrades: PK-5Distance: 1.6 mi
- 4/10Miller Grove Middle SchoolGrades: 6-8Distance: 1.2 mi
- 3/10Miller Grove High SchoolGrades: 9-12Distance: 2.3 mi
Schools provided by the listing agent
- Elementary: Fairington
- Middle: Miller Grove
- High: Miller Grove
Source: GAMLS. This data may not be complete. We recommend contacting the local school district to confirm school assignments for this home.
Get a cash offer in 3 minutes
Find out how much your home could sell for in as little as 3 minutes with a no-obligation cash offer.
Estimated market value$305,500
Get a cash offer in 3 minutes
Find out how much your home could sell for in as little as 3 minutes with a no-obligation cash offer.
Estimated market value
$305,500

