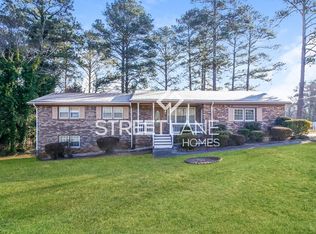Closed
$247,000
4861 Alcan Rd, Powder Springs, GA 30127
3beds
--sqft
Single Family Residence
Built in 1970
9,713.88 Square Feet Lot
$237,500 Zestimate®
$--/sqft
$1,761 Estimated rent
Home value
$237,500
$226,000 - $249,000
$1,761/mo
Zestimate® history
Loading...
Owner options
Explore your selling options
What's special
HUD HOME CASE#: 106-417504. Charming three bedroom and one-and-a-half-bathroom home in Cobb County. Brick ranch with a fenced backyard and patio, perfect for summer BBQ! Located in Wasilla Estates neighborhood home offers step free living, with a nice open floor plan. This one will not last long, come preview today! Located near parks, schools, and shopping centers. Don't miss the opportunity to make this stunning home yours! The property is owned by HUD and sold As Is. Case #106-417504. Seller makes no representations or warranties as to property condition. Equal Housing Opportunity. HUD Homes are sold As Is Additional information can be found at HUD Homes are sold As Is.
Zillow last checked: 8 hours ago
Listing updated: September 04, 2025 at 10:18am
Listed by:
Marta G Stewart 770-439-9999,
Stewart Brokers,
Noelle Foster 678-738-5667,
Stewart Brokers
Bought with:
Estela Corvalan, 300431
Atlanta Communities
Source: GAMLS,MLS#: 10503647
Facts & features
Interior
Bedrooms & bathrooms
- Bedrooms: 3
- Bathrooms: 2
- Full bathrooms: 1
- 1/2 bathrooms: 1
- Main level bathrooms: 1
- Main level bedrooms: 3
Dining room
- Features: Seats 12+
Kitchen
- Features: Breakfast Bar
Heating
- Natural Gas
Cooling
- Central Air
Appliances
- Included: Other
- Laundry: In Kitchen
Features
- Master On Main Level, Other, Walk-In Closet(s)
- Flooring: Carpet, Hardwood, Laminate, Tile
- Windows: Double Pane Windows
- Basement: Crawl Space
- Number of fireplaces: 1
- Fireplace features: Living Room
- Common walls with other units/homes: No Common Walls
Interior area
- Total structure area: 0
- Finished area above ground: 0
- Finished area below ground: 0
Property
Parking
- Parking features: None
Features
- Levels: One
- Stories: 1
- Patio & porch: Patio
- Exterior features: Other
- Fencing: Back Yard
- Body of water: None
Lot
- Size: 9,713 sqft
- Features: Other
Details
- Parcel number: 19110000120
- Special conditions: As Is
Construction
Type & style
- Home type: SingleFamily
- Architectural style: Brick 4 Side,Ranch
- Property subtype: Single Family Residence
Materials
- Wood Siding
- Foundation: Block
- Roof: Composition
Condition
- Resale
- New construction: No
- Year built: 1970
Utilities & green energy
- Sewer: Septic Tank
- Water: Public
- Utilities for property: High Speed Internet, Other
Community & neighborhood
Security
- Security features: Smoke Detector(s)
Community
- Community features: None
Location
- Region: Powder Springs
- Subdivision: Wasilla Estates
HOA & financial
HOA
- Has HOA: No
- Services included: None
Other
Other facts
- Listing agreement: Exclusive Right To Sell
Price history
| Date | Event | Price |
|---|---|---|
| 9/3/2025 | Sold | $247,000+1.6% |
Source: | ||
| 8/25/2025 | Pending sale | $243,200 |
Source: | ||
| 7/6/2025 | Price change | $243,200-13% |
Source: | ||
| 6/3/2025 | Price change | $279,680-8% |
Source: | ||
| 4/18/2025 | Listed for sale | $304,000+26.7% |
Source: | ||
Public tax history
| Year | Property taxes | Tax assessment |
|---|---|---|
| 2024 | $3,241 +14.8% | $107,488 +14.8% |
| 2023 | $2,824 +12.1% | $93,668 +12.8% |
| 2022 | $2,520 +45.8% | $83,016 +45.8% |
Find assessor info on the county website
Neighborhood: 30127
Nearby schools
GreatSchools rating
- 6/10Powder Springs Elementary SchoolGrades: PK-5Distance: 1.3 mi
- 8/10Cooper Middle SchoolGrades: 6-8Distance: 3.5 mi
- 5/10Mceachern High SchoolGrades: 9-12Distance: 4.1 mi
Schools provided by the listing agent
- Elementary: Powder Springs
- Middle: Cooper
- High: Mceachern
Source: GAMLS. This data may not be complete. We recommend contacting the local school district to confirm school assignments for this home.
Get a cash offer in 3 minutes
Find out how much your home could sell for in as little as 3 minutes with a no-obligation cash offer.
Estimated market value
$237,500
