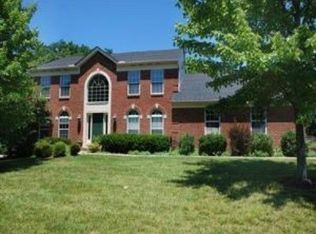Sold for $700,000
$700,000
4861 Orland Rd, Cincinnati, OH 45244
4beds
3,452sqft
Single Family Residence
Built in 1995
1.12 Acres Lot
$737,300 Zestimate®
$203/sqft
$5,462 Estimated rent
Home value
$737,300
$693,000 - $789,000
$5,462/mo
Zestimate® history
Loading...
Owner options
Explore your selling options
What's special
Experience peaceful living at 4861 Orland Rd! This nicely maintained 5BD/5BA, 3,452 sqft home sits on 1.12 acres in a wooded cul-de-sac 35x22 huge 3 car garage spectacular open two-story great room open to the pool Enjoy the kitchen's island and the family room's fireplace. The finished lower level features a TV and game room. With security and sprinkler systems, a large patio, firepit, and fenced yard, this home offers comfort, and outdoor enjoyment! Double wide driveway offering plenty of off street parking. 4500 sq ft with finished lower level. 5th bedroom in lower level
Zillow last checked: 8 hours ago
Listing updated: June 03, 2024 at 08:23am
Listed by:
Kevin W. Duffy 513-602-6000,
Comey & Shepherd 513-489-2100
Bought with:
Wesley VanWinkle, 2021003846
Huff Realty
Source: Cincy MLS,MLS#: 1802668 Originating MLS: Cincinnati Area Multiple Listing Service
Originating MLS: Cincinnati Area Multiple Listing Service

Facts & features
Interior
Bedrooms & bathrooms
- Bedrooms: 4
- Bathrooms: 5
- Full bathrooms: 4
- 1/2 bathrooms: 1
Primary bedroom
- Level: First
- Area: 289
- Dimensions: 17 x 17
Bedroom 2
- Level: Second
- Area: 240
- Dimensions: 20 x 12
Bedroom 3
- Level: Second
- Area: 169
- Dimensions: 13 x 13
Bedroom 4
- Level: Second
- Area: 156
- Dimensions: 13 x 12
Bedroom 5
- Area: 0
- Dimensions: 0 x 0
Bathroom 1
- Features: Full
- Level: First
Bathroom 2
- Features: Full
- Level: Second
Bathroom 3
- Features: Full
- Level: Second
Bathroom 4
- Features: Full
- Level: Lower
Dining room
- Features: WW Carpet
- Level: First
- Area: 182
- Dimensions: 14 x 13
Family room
- Features: Fireplace, Wall-to-Wall Carpet
- Area: 551
- Dimensions: 29 x 19
Great room
- Level: First
- Area: 414
- Dimensions: 23 x 18
Kitchen
- Features: Kitchen Island, Quartz Counters, Wood Cabinets, Wood Floor
- Area: 247
- Dimensions: 19 x 13
Living room
- Features: Fireplace, Wood Floor
- Area: 195
- Dimensions: 15 x 13
Office
- Level: Lower
- Area: 196
- Dimensions: 14 x 14
Heating
- Gas
Cooling
- Central Air
Appliances
- Included: Gas Water Heater
Features
- Crown Molding
- Windows: Insulated Windows, Wood Frames
- Basement: Full,Finished,WW Carpet
- Number of fireplaces: 2
- Fireplace features: Gas, Wood Burning, Family Room, Living Room
Interior area
- Total structure area: 3,452
- Total interior livable area: 3,452 sqft
Property
Parking
- Total spaces: 3
- Parking features: Driveway
- Attached garage spaces: 3
- Has uncovered spaces: Yes
Features
- Levels: Two
- Stories: 2
- Patio & porch: Patio
- Has private pool: Yes
- Pool features: In Ground
Lot
- Size: 1.12 Acres
- Dimensions: 220 x 234
- Features: Sprinklers
Details
- Parcel number: 413111C113
- Zoning description: Residential
Construction
Type & style
- Home type: SingleFamily
- Architectural style: Traditional
- Property subtype: Single Family Residence
Materials
- Brick
- Foundation: Concrete Perimeter
- Roof: Shingle
Condition
- New construction: No
- Year built: 1995
Utilities & green energy
- Gas: Natural
- Sewer: Public Sewer
- Water: Public
Community & neighborhood
Location
- Region: Cincinnati
- Subdivision: Beechwood Farms
HOA & financial
HOA
- Has HOA: Yes
- HOA fee: $165 annually
- Association name: Beechwood Farms HOA
Other
Other facts
- Listing terms: No Special Financing,Conventional
Price history
| Date | Event | Price |
|---|---|---|
| 5/31/2024 | Sold | $700,000+7.7%$203/sqft |
Source: | ||
| 4/29/2024 | Pending sale | $650,000$188/sqft |
Source: | ||
| 4/26/2024 | Listed for sale | $650,000-3.7%$188/sqft |
Source: | ||
| 4/21/2024 | Listing removed | -- |
Source: Owner Report a problem | ||
| 4/7/2024 | Listed for sale | $675,000+80%$196/sqft |
Source: Owner Report a problem | ||
Public tax history
| Year | Property taxes | Tax assessment |
|---|---|---|
| 2024 | $9,818 -0.2% | $194,570 |
| 2023 | $9,833 +21.7% | $194,570 +40.4% |
| 2022 | $8,080 -0.4% | $138,570 |
Find assessor info on the county website
Neighborhood: 45244
Nearby schools
GreatSchools rating
- NASummerside Elementary SchoolGrades: PK-5Distance: 1.5 mi
- 5/10West Clermont Middle SchoolGrades: 6-8Distance: 6.1 mi
- 6/10West Clermont High SchoolGrades: 9-12Distance: 5.1 mi
Get a cash offer in 3 minutes
Find out how much your home could sell for in as little as 3 minutes with a no-obligation cash offer.
Estimated market value$737,300
Get a cash offer in 3 minutes
Find out how much your home could sell for in as little as 3 minutes with a no-obligation cash offer.
Estimated market value
$737,300
