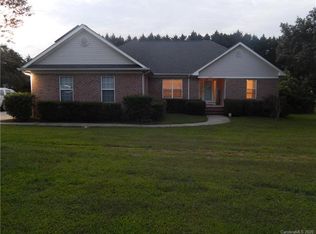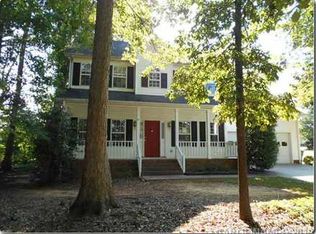Closed
$315,000
4861 Stevens Mill Rd, Matthews, NC 28104
3beds
1,934sqft
Single Family Residence
Built in 1997
0.49 Acres Lot
$395,900 Zestimate®
$163/sqft
$2,368 Estimated rent
Home value
$395,900
$376,000 - $416,000
$2,368/mo
Zestimate® history
Loading...
Owner options
Explore your selling options
What's special
Great location with easy access to 485 - Large level lot - Maintenance Free Exterior - 2 car finished garage - Primary on main - Large greatroom with gas fireplace - 2 Bedrooms Plus a bonus room on upper level - Gas Pack installed 2008. This home is priced to sell - Do not miss this opportunity!!
Multiple offers have been received. Please submit your final offer by 5:00 p.m. on Thursday, December 15, 2022.
Zillow last checked: 8 hours ago
Listing updated: January 17, 2023 at 12:28pm
Listing Provided by:
Sylvia Hefferon sylvia@sylviahefferon.com,
RE/MAX Executive
Bought with:
Paul Yang
ProStead Realty
Source: Canopy MLS as distributed by MLS GRID,MLS#: 3928992
Facts & features
Interior
Bedrooms & bathrooms
- Bedrooms: 3
- Bathrooms: 2
- Full bathrooms: 2
- Main level bedrooms: 1
Primary bedroom
- Level: Main
Bedroom s
- Level: Upper
Bathroom full
- Level: Upper
Bathroom full
- Level: Main
Bonus room
- Level: Upper
Breakfast
- Level: Main
Great room
- Level: Main
Kitchen
- Level: Main
Laundry
- Level: Main
Heating
- Central, Forced Air, Natural Gas
Cooling
- Ceiling Fan(s)
Appliances
- Included: Dishwasher, Dryer, Electric Cooktop, Gas Water Heater, Microwave, Refrigerator, Washer
- Laundry: Electric Dryer Hookup, Laundry Closet, Main Level
Features
- Walk-In Closet(s)
- Flooring: Carpet, Laminate, Vinyl, Wood
- Doors: Storm Door(s)
- Windows: Insulated Windows
- Attic: Pull Down Stairs
- Fireplace features: Gas Log, Great Room
Interior area
- Total structure area: 1,934
- Total interior livable area: 1,934 sqft
- Finished area above ground: 1,934
- Finished area below ground: 0
Property
Parking
- Total spaces: 2
- Parking features: Attached Garage, Garage on Main Level
- Attached garage spaces: 2
Features
- Levels: One and One Half
- Stories: 1
- Patio & porch: Deck, Front Porch
- Fencing: Fenced
Lot
- Size: 0.49 Acres
- Dimensions: 120 x 174 x 54 x 60 x 203
- Features: Level
Details
- Parcel number: 07078087
- Zoning: Res
- Special conditions: Estate
Construction
Type & style
- Home type: SingleFamily
- Architectural style: Traditional
- Property subtype: Single Family Residence
Materials
- Vinyl
- Foundation: Crawl Space
- Roof: Shingle
Condition
- New construction: No
- Year built: 1997
Utilities & green energy
- Sewer: Septic Installed
- Water: County Water
Community & neighborhood
Location
- Region: Matthews
- Subdivision: Millstone Estates
Other
Other facts
- Listing terms: Cash,Conventional
- Road surface type: Concrete
Price history
| Date | Event | Price |
|---|---|---|
| 1/17/2023 | Sold | $315,000+6.8%$163/sqft |
Source: | ||
| 12/16/2022 | Pending sale | $294,900$152/sqft |
Source: | ||
| 12/16/2022 | Contingent | $294,900$152/sqft |
Source: | ||
| 12/13/2022 | Listed for sale | $294,900+47.4%$152/sqft |
Source: | ||
| 12/14/2016 | Listing removed | $200,000$103/sqft |
Source: Keller Williams - Charlotte - South Park #3227127 Report a problem | ||
Public tax history
| Year | Property taxes | Tax assessment |
|---|---|---|
| 2025 | $2,490 +7.4% | $362,000 +37.8% |
| 2024 | $2,320 +4.2% | $262,700 |
| 2023 | $2,226 +1% | $262,700 |
Find assessor info on the county website
Neighborhood: 28104
Nearby schools
GreatSchools rating
- 9/10Stallings Elementary SchoolGrades: PK-5Distance: 0.7 mi
- 10/10Porter Ridge Middle SchoolGrades: 6-8Distance: 4.9 mi
- 7/10Porter Ridge High SchoolGrades: 9-12Distance: 4.7 mi
Schools provided by the listing agent
- Elementary: Stallings
- Middle: Porter Ridge
- High: Porter Ridge
Source: Canopy MLS as distributed by MLS GRID. This data may not be complete. We recommend contacting the local school district to confirm school assignments for this home.
Get a cash offer in 3 minutes
Find out how much your home could sell for in as little as 3 minutes with a no-obligation cash offer.
Estimated market value
$395,900
Get a cash offer in 3 minutes
Find out how much your home could sell for in as little as 3 minutes with a no-obligation cash offer.
Estimated market value
$395,900

