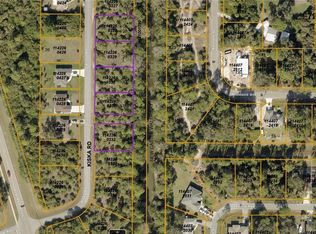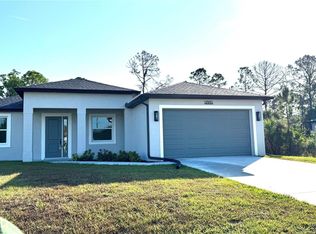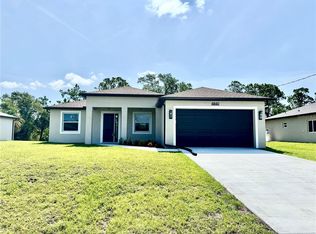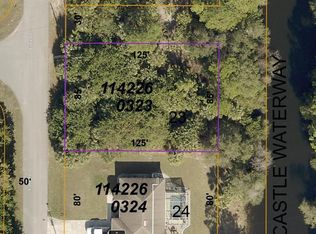Sold for $345,000
$345,000
4862 Kiska Rd, North Port, FL 34288
3beds
1,637sqft
Single Family Residence
Built in 2025
10,000 Square Feet Lot
$343,400 Zestimate®
$211/sqft
$2,135 Estimated rent
Home value
$343,400
$326,000 - $361,000
$2,135/mo
Zestimate® history
Loading...
Owner options
Explore your selling options
What's special
FRESHWATER CANAL VIEW. Brand-new modern classic luxury home featuring 3 bedrooms, 2 bathrooms, and a fully enclosed office (optional 4th BR) with soaring 9.4' ceilings. Located in a prime area with no HOA and outside the flood zone. Interior showcases Spanish porcelain tile throughout, impact-resistant windows and doors, and an open-concept living space with large double doors leading to a tiled lanai overlooking a peaceful freshwater canal. The chef’s kitchen includes quartz countertops, 42" soft-close cabinets, under/over cabinet lighting, stainless steel appliances, range hood, and stylish backsplash. The primary suite offers a walk-in closet and spa-like en-suite bath with a double vanity, linen closet, and walk-in shower with bench. Both bathrooms have full-length tiled shower walls. MOEN plumbing fixtures are featured throughout the entire home for consistent quality and style. Additional highlights: Interior laundry room with sink, seamless gutters, quartz windowsills, and designer lighting throughout.
Zillow last checked: 8 hours ago
Listing updated: January 20, 2026 at 04:36pm
Listing Provided by:
Svetlana Koshevoy 941-301-1574,
941 REALTY, LLC 941-345-5387
Bought with:
Natalia Berie, 3528652
THE REAL ESTATE STORE
Source: Stellar MLS,MLS#: C7510387 Originating MLS: Port Charlotte
Originating MLS: Port Charlotte

Facts & features
Interior
Bedrooms & bathrooms
- Bedrooms: 3
- Bathrooms: 2
- Full bathrooms: 2
Primary bedroom
- Features: Ceiling Fan(s), Walk-In Closet(s)
- Level: First
- Area: 192 Square Feet
- Dimensions: 12x16
Bedroom 2
- Features: Ceiling Fan(s), Built-in Closet
- Level: First
- Area: 132 Square Feet
- Dimensions: 11x12
Bedroom 3
- Features: Ceiling Fan(s), Built-in Closet
- Level: First
- Area: 121 Square Feet
- Dimensions: 11x11
Balcony porch lanai
- Features: Ceiling Fan(s)
- Level: First
- Area: 153 Square Feet
- Dimensions: 17x9
Kitchen
- Features: Kitchen Island
- Level: First
- Area: 100 Square Feet
- Dimensions: 10x10
Living room
- Features: Ceiling Fan(s)
- Level: First
- Area: 234 Square Feet
- Dimensions: 18x13
Office
- Features: Ceiling Fan(s)
- Level: First
- Area: 154 Square Feet
- Dimensions: 14x11
Heating
- Central
Cooling
- Central Air
Appliances
- Included: Dishwasher, Range, Range Hood, Refrigerator
- Laundry: Electric Dryer Hookup, Laundry Room, Washer Hookup
Features
- Ceiling Fan(s), Open Floorplan, Solid Surface Counters, Solid Wood Cabinets, Split Bedroom, Stone Counters, Thermostat, Walk-In Closet(s)
- Flooring: Ceramic Tile
- Windows: Storm Window(s)
- Has fireplace: No
Interior area
- Total structure area: 2,235
- Total interior livable area: 1,637 sqft
Property
Parking
- Total spaces: 2
- Parking features: Garage - Attached
- Attached garage spaces: 2
Features
- Levels: One
- Stories: 1
- Exterior features: Private Mailbox
- Has view: Yes
- View description: Water
- Water view: Water
Lot
- Size: 10,000 sqft
Details
- Parcel number: 1142260330
- Zoning: RSF2
- Special conditions: None
Construction
Type & style
- Home type: SingleFamily
- Property subtype: Single Family Residence
Materials
- Block, Stucco
- Foundation: Slab
- Roof: Shingle
Condition
- Completed
- New construction: Yes
- Year built: 2025
Utilities & green energy
- Sewer: Septic Tank
- Water: Well
- Utilities for property: Electricity Connected
Community & neighborhood
Security
- Security features: Smoke Detector(s)
Location
- Region: North Port
- Subdivision: PORT CHARLOTTE SUB 51
HOA & financial
HOA
- Has HOA: No
Other fees
- Pet fee: $0 monthly
Other financial information
- Total actual rent: 0
Other
Other facts
- Listing terms: Cash,Conventional,FHA,VA Loan
- Ownership: Fee Simple
- Road surface type: Asphalt
Price history
| Date | Event | Price |
|---|---|---|
| 1/16/2026 | Sold | $345,000-1.4%$211/sqft |
Source: | ||
| 12/1/2025 | Pending sale | $349,900$214/sqft |
Source: | ||
| 11/7/2025 | Price change | $349,900-1.4%$214/sqft |
Source: | ||
| 10/9/2025 | Price change | $354,900-1.4%$217/sqft |
Source: | ||
| 9/22/2025 | Price change | $359,900-1.4%$220/sqft |
Source: | ||
Public tax history
| Year | Property taxes | Tax assessment |
|---|---|---|
| 2025 | -- | $17,050 +10% |
| 2024 | $697 +15.8% | $15,500 +104.3% |
| 2023 | $602 +28.6% | $7,587 +10% |
Find assessor info on the county website
Neighborhood: 34288
Nearby schools
GreatSchools rating
- 5/10Atwater Elementary SchoolGrades: PK-5Distance: 2.6 mi
- 6/10Woodland Middle SchoolGrades: 6-8Distance: 3.6 mi
- 3/10North Port High SchoolGrades: PK,9-12Distance: 5.8 mi
Get a cash offer in 3 minutes
Find out how much your home could sell for in as little as 3 minutes with a no-obligation cash offer.
Estimated market value
$343,400



