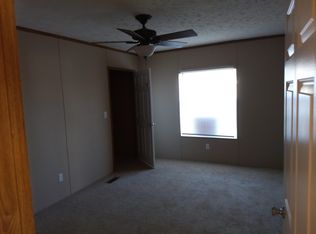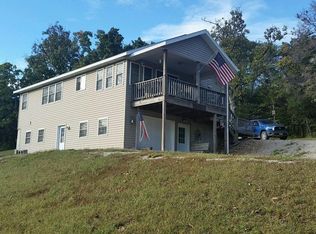Peaceful hideaway! Close to Springfield and Bolivar! 2012 Custom built ranch house on 25 acres m/l with stunning views. Log, maintenance free metal siding and roof add to the rustic charm of the home. The 30x40 shop/barn with electricity and an 18x40 4 car carport, 40x70 fenced, raised bed, garden area, quaint log and metal sided chicken house makes this the perfect home for the hobby farmer. A 6 person Storm Shelter offers that extra measure of safety. The land offers a perfect mix of open and wooded with marketable timber and hayable pastures. Wildlife abounds on this hunter's paradise. The home offers a split wing layout with 3 spacious bedrooms, 2 full baths, classic freestanding wood burning stove, ***Please click on MORE*** More...
This property is off market, which means it's not currently listed for sale or rent on Zillow. This may be different from what's available on other websites or public sources.

