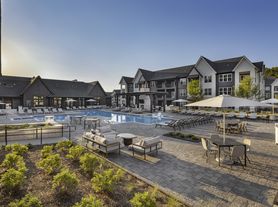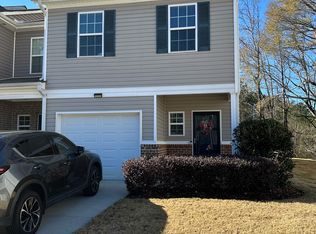Beautifully updated 3BR/2.5BA home in desirable Waterstone Crossing near Lake Lanier! Hardwood floors throughout, freshly painted interior, and a deck overlooking a quiet, tree lined green space. Spacious primary suite with two separate walk-in closets, including one large enough for a home office, gym, or reading nook. Located in a quiet, friendly community with a pool and playground, and walking distance to charming Downtown Flowery Branch with its shops, restaurants, and events.
Renter is responsible for all utilities: gas, eclectic, water, trash.
Use of community pool included in rent.
No smoking.
12 month minimum lease.
Townhouse for rent
$1,950/mo
4865 Beacon Ridge Ln, Flowery Branch, GA 30542
3beds
1,692sqft
Price may not include required fees and charges.
Townhouse
Available now
Cats, dogs OK
Central air
Hookups laundry
Attached garage parking
Forced air
What's special
Spacious primary suiteTwo separate walk-in closetsCommunity poolFreshly painted interior
- 53 days |
- -- |
- -- |
Zillow last checked: 8 hours ago
Listing updated: January 27, 2026 at 01:29pm
Travel times
Looking to buy when your lease ends?
Consider a first-time homebuyer savings account designed to grow your down payment with up to a 6% match & a competitive APY.
Facts & features
Interior
Bedrooms & bathrooms
- Bedrooms: 3
- Bathrooms: 3
- Full bathrooms: 2
- 1/2 bathrooms: 1
Heating
- Forced Air
Cooling
- Central Air
Appliances
- Included: Dishwasher, Freezer, Microwave, Oven, Refrigerator, WD Hookup
- Laundry: Hookups
Features
- WD Hookup
- Flooring: Hardwood
Interior area
- Total interior livable area: 1,692 sqft
Property
Parking
- Parking features: Attached, Off Street
- Has attached garage: Yes
- Details: Contact manager
Features
- Exterior features: Garbage not included in rent, Gas not included in rent, Heating system: Forced Air, No Utilities included in rent, Water not included in rent
Details
- Parcel number: 08098A000144
Construction
Type & style
- Home type: Townhouse
- Property subtype: Townhouse
Building
Management
- Pets allowed: Yes
Community & HOA
Location
- Region: Flowery Branch
Financial & listing details
- Lease term: 1 Year
Price history
| Date | Event | Price |
|---|---|---|
| 1/24/2026 | Price change | $1,950-2.5%$1/sqft |
Source: Zillow Rentals Report a problem | ||
| 12/8/2025 | Listed for rent | $2,000$1/sqft |
Source: Zillow Rentals Report a problem | ||
| 11/19/2025 | Sold | $289,000-3.3%$171/sqft |
Source: | ||
| 11/5/2025 | Pending sale | $299,000$177/sqft |
Source: | ||
| 8/31/2025 | Listed for sale | $299,000+66.1%$177/sqft |
Source: | ||
Neighborhood: 30542
Nearby schools
GreatSchools rating
- 5/10Flowery Branch Elementary SchoolGrades: PK-5Distance: 1 mi
- 3/10West Hall Middle SchoolGrades: 6-8Distance: 2.2 mi
- 4/10West Hall High SchoolGrades: 9-12Distance: 2 mi

