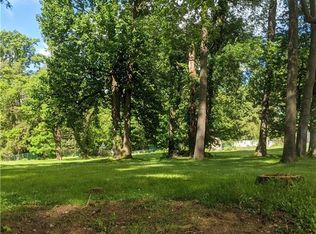Sold for $200,000
$200,000
4865 Thursby Rd, Canton, OH 44720
3beds
936sqft
Single Family Residence
Built in 1956
1.05 Acres Lot
$217,600 Zestimate®
$214/sqft
$1,853 Estimated rent
Home value
$217,600
$202,000 - $233,000
$1,853/mo
Zestimate® history
Loading...
Owner options
Explore your selling options
What's special
Welcome to this well-maintained ranch style home in Green School District. This property boasts a new metal roof (2020), over an acre of land with an attached one car garage, carport and a huge detached 28x26 pole barn garage for additional parking and storage. Step inside through the breezeway and into the front door to a nice sized living room with a large picture window letting in plenty of light. Down the hall you will find three bedrooms and an updated full bath. Off of the living room is the eat-in kitchen with a great view of the back yard. Through the kitchen you can access the full basement with tons of room for storage, a new half bath, workshop space and laundry. Head back upstairs and out the back door to a large private covered patio.
Zillow last checked: 8 hours ago
Listing updated: April 12, 2024 at 07:15am
Listing Provided by:
Ricardo A Simonelli 330-650-0050klrw849@kw.com,
Keller Williams Chervenic Rlty,
Nick Baratuci 330-819-0916,
Keller Williams Chervenic Rlty
Bought with:
Tiffany J Terlecky, 2017004502
Whipple Auction & Realty Inc
Source: MLS Now,MLS#: 5023787 Originating MLS: Akron Cleveland Association of REALTORS
Originating MLS: Akron Cleveland Association of REALTORS
Facts & features
Interior
Bedrooms & bathrooms
- Bedrooms: 3
- Bathrooms: 2
- Full bathrooms: 1
- 1/2 bathrooms: 1
- Main level bathrooms: 1
- Main level bedrooms: 3
Bedroom
- Description: Flooring: Carpet
- Level: First
- Dimensions: 11 x 9
Bedroom
- Description: Flooring: Carpet
- Level: First
- Dimensions: 10 x 9
Bedroom
- Description: Flooring: Carpet
- Level: First
- Dimensions: 10 x 10
Bathroom
- Description: Flooring: Tile
- Level: First
- Dimensions: 7 x 5
Basement
- Description: Flooring: Concrete
- Level: Basement
- Dimensions: 30 x 24
Eat in kitchen
- Description: Flooring: Tile
- Level: First
- Dimensions: 20 x 8
Living room
- Description: Flooring: Carpet
- Level: First
- Dimensions: 17 x 12
Heating
- Gas
Cooling
- Central Air
Appliances
- Included: Dishwasher, Microwave, Range, Refrigerator
Features
- Has basement: Yes
- Number of fireplaces: 1
Interior area
- Total structure area: 936
- Total interior livable area: 936 sqft
- Finished area above ground: 936
Property
Parking
- Total spaces: 4
- Parking features: Attached Carport, Additional Parking, Attached, Direct Access, Detached, Garage
- Attached garage spaces: 3
- Carport spaces: 1
- Covered spaces: 4
Features
- Levels: One
- Stories: 1
Lot
- Size: 1.05 Acres
Details
- Parcel number: 2806983
- Special conditions: Standard
Construction
Type & style
- Home type: SingleFamily
- Architectural style: Ranch
- Property subtype: Single Family Residence
Materials
- Vinyl Siding
- Foundation: Block
- Roof: Metal
Condition
- Year built: 1956
Utilities & green energy
- Sewer: Septic Tank
- Water: Private, Well
Community & neighborhood
Location
- Region: Canton
Price history
| Date | Event | Price |
|---|---|---|
| 4/11/2024 | Sold | $200,000+0.1%$214/sqft |
Source: | ||
| 3/17/2024 | Pending sale | $199,900$214/sqft |
Source: | ||
| 3/14/2024 | Listed for sale | $199,900+93.1%$214/sqft |
Source: | ||
| 9/12/2013 | Sold | $103,500-3.7%$111/sqft |
Source: | ||
| 8/8/2013 | Pending sale | $107,500$115/sqft |
Source: Chervenic Realty Inc #3419779 Report a problem | ||
Public tax history
| Year | Property taxes | Tax assessment |
|---|---|---|
| 2024 | $2,788 +4.4% | $55,610 |
| 2023 | $2,670 +22.7% | $55,610 +36.6% |
| 2022 | $2,177 +6.5% | $40,720 |
Find assessor info on the county website
Neighborhood: 44720
Nearby schools
GreatSchools rating
- 8/10Green Intermediate Elementary SchoolGrades: 4-6Distance: 1.2 mi
- 7/10Green Middle SchoolGrades: 7-8Distance: 1.2 mi
- 8/10Green High SchoolGrades: 9-12Distance: 1.9 mi
Schools provided by the listing agent
- District: Green LSD (Summit)- 7707
Source: MLS Now. This data may not be complete. We recommend contacting the local school district to confirm school assignments for this home.
Get a cash offer in 3 minutes
Find out how much your home could sell for in as little as 3 minutes with a no-obligation cash offer.
Estimated market value$217,600
Get a cash offer in 3 minutes
Find out how much your home could sell for in as little as 3 minutes with a no-obligation cash offer.
Estimated market value
$217,600
