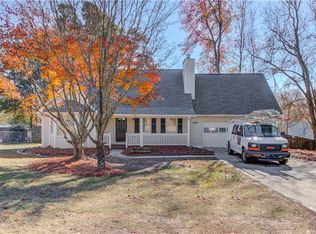Closed
$420,000
4866 Browns Bridge Rd, Gainesville, GA 30504
3beds
2,080sqft
Single Family Residence
Built in 1975
2.02 Acres Lot
$404,600 Zestimate®
$202/sqft
$2,005 Estimated rent
Home value
$404,600
$364,000 - $449,000
$2,005/mo
Zestimate® history
Loading...
Owner options
Explore your selling options
What's special
Stunning 4-sided brick ranch home on 2+ Acres with lush landscaping. This charming home has been meticulously maintained and offers the perfect blend of modern updates and timeless features. With 3 bedrooms and 2 full baths, this home provides ample space for comfortable living. The inviting front porch welcomes you as you step inside to discover hardwood floors throughout, creating a warm and inviting ambiance. The updated kitchen is a chef's dream, featuring granite countertops, white cabinets, stainless-steel appliances including a 6-burner gas cooktop, double ovens, and a KitchenAid dishwasher. A pantry with pull-out drawers offers convenient storage solutions. Entertain guests in the formal dining room or unwind in the spacious great room complete with a cozy brick fireplace and built-in cabinets. Both bathrooms boast granite countertops, with the master bathroom featuring a large, tiled shower with a built-in seat and glass door, double sinks, and a linen closet. Additional highlights include a laundry room with custom cabinets, plenty of closets for storage, and a 2-car garage with an extended driveway for ample parking. Enjoy outdoor living on the back porch overlooking the expansive backyard, perfect for gatherings and relaxation. Don't miss the opportunity to make this exquisite ranch home your own. Minutes to Lake Lanier, restaurants, water front dining, parks and recreation
Zillow last checked: 8 hours ago
Listing updated: July 17, 2025 at 09:54am
Listed by:
Ann Bryant 770-540-5191,
Keller Williams Lanier Partners
Bought with:
Ann Bryant, 56168
Keller Williams Lanier Partners
Source: GAMLS,MLS#: 10282946
Facts & features
Interior
Bedrooms & bathrooms
- Bedrooms: 3
- Bathrooms: 2
- Full bathrooms: 2
- Main level bathrooms: 2
- Main level bedrooms: 3
Kitchen
- Features: Breakfast Area, Pantry, Solid Surface Counters
Heating
- Natural Gas
Cooling
- Electric, Ceiling Fan(s), Central Air
Appliances
- Included: Dishwasher, Double Oven, Microwave
- Laundry: In Hall
Features
- Bookcases, Walk-In Closet(s), Master On Main Level
- Flooring: Hardwood, Tile
- Windows: Double Pane Windows
- Basement: Crawl Space
- Attic: Pull Down Stairs
- Number of fireplaces: 1
- Fireplace features: Masonry
- Common walls with other units/homes: No Common Walls
Interior area
- Total structure area: 2,080
- Total interior livable area: 2,080 sqft
- Finished area above ground: 2,080
- Finished area below ground: 0
Property
Parking
- Parking features: Attached, Garage Door Opener, Garage, Kitchen Level
- Has attached garage: Yes
Accessibility
- Accessibility features: Other
Features
- Levels: One
- Stories: 1
- Exterior features: Garden
- Waterfront features: No Dock Or Boathouse
- Body of water: None
Lot
- Size: 2.02 Acres
- Features: Private
Details
- Additional structures: Outbuilding
- Parcel number: 08062 008001B
- Special conditions: No Disclosure
Construction
Type & style
- Home type: SingleFamily
- Architectural style: Brick 4 Side,Ranch,Traditional
- Property subtype: Single Family Residence
Materials
- Brick
- Roof: Composition
Condition
- Resale
- New construction: No
- Year built: 1975
Utilities & green energy
- Sewer: Septic Tank
- Water: Public
- Utilities for property: Cable Available, Electricity Available, Natural Gas Available, Phone Available, Water Available
Community & neighborhood
Security
- Security features: Security System, Smoke Detector(s)
Community
- Community features: None
Location
- Region: Gainesville
- Subdivision: None
HOA & financial
HOA
- Has HOA: No
- Services included: None
Other
Other facts
- Listing agreement: Exclusive Right To Sell
- Listing terms: Cash,Conventional,FHA,VA Loan
Price history
| Date | Event | Price |
|---|---|---|
| 11/6/2024 | Pending sale | $449,900+7.1%$216/sqft |
Source: | ||
| 9/10/2024 | Sold | $420,000-6.6%$202/sqft |
Source: | ||
| 7/11/2024 | Price change | $449,900-4.3%$216/sqft |
Source: | ||
| 5/30/2024 | Price change | $469,900-4.1%$226/sqft |
Source: | ||
| 4/17/2024 | Listed for sale | $489,900$236/sqft |
Source: | ||
Public tax history
| Year | Property taxes | Tax assessment |
|---|---|---|
| 2024 | $3,203 +1.9% | $131,360 +5.7% |
| 2023 | $3,142 +1.5% | $124,320 +5.8% |
| 2022 | $3,097 +6.5% | $117,480 +13.1% |
Find assessor info on the county website
Neighborhood: 30504
Nearby schools
GreatSchools rating
- 4/10Mcever Elementary SchoolGrades: PK-5Distance: 2.4 mi
- 5/10Chestatee Middle SchoolGrades: 6-8Distance: 5.6 mi
- 5/10Chestatee High SchoolGrades: 9-12Distance: 6 mi
Schools provided by the listing agent
- Elementary: Mcever
- Middle: Chestatee
- High: Chestatee
Source: GAMLS. This data may not be complete. We recommend contacting the local school district to confirm school assignments for this home.
Get a cash offer in 3 minutes
Find out how much your home could sell for in as little as 3 minutes with a no-obligation cash offer.
Estimated market value$404,600
Get a cash offer in 3 minutes
Find out how much your home could sell for in as little as 3 minutes with a no-obligation cash offer.
Estimated market value
$404,600
