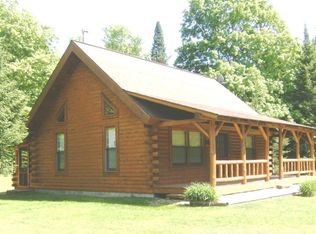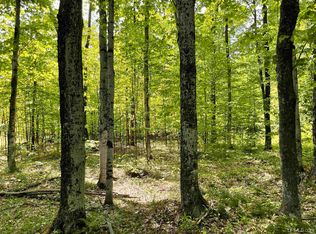Closed
$407,000
4866N Camp 23 Rd, Gulliver, MI 49836
3beds
2,777sqft
Multi Family
Built in 2011
37 Acres Lot
$413,000 Zestimate®
$147/sqft
$2,166 Estimated rent
Home value
$413,000
Estimated sales range
Not available
$2,166/mo
Zestimate® history
Loading...
Owner options
Explore your selling options
What's special
Imagine how life could be when you move to the quiet, the peace, and the serenity of Camp 23 Road in Blaney Park. Located near Seney National Wildlife Refuge, this well-built rural home offers privacy, efficiency, and quality throughout. Set on 37 acres of higher ground, good soils with a strong stand of sugar maple, it’s a peaceful setting for enjoying the outdoors—or even starting a small-scale maple syrup operation. The home features 3 bedrooms, 1.5 baths, and a full basement with high ceilings—ideal for hobbies, storage, or a future family room or den. Built with insulated concrete forms (ICF) from the ground up, the home is exceptionally energy efficient, durable, and quiet making it well suited for year-round comfort. The in-floor radiant heat system provides even warmth underfoot with low dust and quiet operation, and the attic is well-insulated with blown-in materials. Inside, you’ll find engineered hardwood floors, Corian countertops, custom Amish-built cabinetry in both the kitchen and bath, Pella windows, and a Culligan water system with reverse osmosis. Quality appliances and Starlink equipment are included. A 200-amp electric service, underground power, and a spacious pole barn with a heated workshop round out the package. Located in Michigan’s central Upper Peninsula, this home is well off the beaten path but within easy reach of natural landmarks like Pictured Rocks, Grand Marais, and Tahquamenon Falls. Just over an hour from the Mackinac Bridge, it’s an excellent option for retirees seeking space, nature, and long-term livability without sacrificing connectivity or comfort.
Zillow last checked: 8 hours ago
Listing updated: August 22, 2025 at 09:07am
Listed by:
DAVID MUXLOW 906-450-0184,
GROVER REAL ESTATE 906-341-2131,
ABBEY WOOD 906-450-0222,
GROVER REAL ESTATE
Bought with:
LORI KEINATH, 6501370707
GROVER REAL ESTATE
Source: Upper Peninsula AOR,MLS#: 50178674 Originating MLS: Upper Peninsula Assoc of Realtors
Originating MLS: Upper Peninsula Assoc of Realtors
Facts & features
Interior
Bedrooms & bathrooms
- Bedrooms: 3
- Bathrooms: 2
- Full bathrooms: 1
- 1/2 bathrooms: 1
- Main level bathrooms: 1
- Main level bedrooms: 3
Primary bedroom
- Level: First
Bedroom 1
- Level: Main
- Area: 180
- Dimensions: 12 x 15
Bedroom 2
- Level: Main
- Area: 150
- Dimensions: 10 x 15
Bedroom 3
- Level: Main
- Area: 140
- Dimensions: 10 x 14
Bathroom 1
- Level: Main
- Area: 110
- Dimensions: 10 x 11
Family room
- Level: Basement
- Area: 1184
- Dimensions: 37 x 32
Kitchen
- Level: Main
- Area: 132
- Dimensions: 11 x 12
Living room
- Level: Main
- Area: 336
- Dimensions: 21 x 16
Heating
- Radiant Floor, Electric
Cooling
- None
Appliances
- Included: Dishwasher, Dryer, Microwave, Range/Oven, Refrigerator, Washer, Electric Water Heater
- Laundry: First Floor Laundry, Laundry Room, Main Level
Features
- Cathedral/Vaulted Ceiling, Walk-In Closet(s), Eat-in Kitchen
- Flooring: Hardwood
- Windows: Bay Window(s), Window Treatments
- Basement: Block,Finished,Full,Other
- Has fireplace: No
Interior area
- Total structure area: 3,321
- Total interior livable area: 2,777 sqft
- Finished area above ground: 1,630
- Finished area below ground: 1,147
Property
Parking
- Total spaces: 3
- Parking features: 3 or More Spaces, Garage, Detached, Electric in Garage, Garage Door Opener, Heated Garage, Garage Faces Side
- Garage spaces: 3
Features
- Levels: One
- Stories: 1
- Patio & porch: Patio
- Has view: Yes
- View description: Rural View
- Waterfront features: None
- Frontage type: Road
- Frontage length: 500
Lot
- Size: 37 Acres
- Dimensions: 1320 x 1320
- Features: Dead End, Rural, Wooded
Details
- Additional structures: Garage(s)
- Parcel number: 00620801700
- Zoning: Resource Production
- Zoning description: Residential,Recreational
- Special conditions: Standard
- Other equipment: Satellite Dish
Construction
Type & style
- Home type: SingleFamily
- Architectural style: Ranch
- Property subtype: Multi Family
Materials
- Vinyl Siding, Vinyl Trim
- Foundation: Basement
Condition
- New construction: No
- Year built: 2011
Utilities & green energy
- Electric: 200+ Amp Service, Circuit Breakers
- Sewer: Septic Tank
- Water: Drilled Well
- Utilities for property: Cable/Internet Avail., Cable Not Available, Electricity Connected, Natural Gas Not Available, Satellite Services
Community & neighborhood
Location
- Region: Gulliver
- Subdivision: N/A
Other
Other facts
- Listing terms: Cash,Conventional
- Ownership: Private
- Road surface type: Gravel
Price history
| Date | Event | Price |
|---|---|---|
| 8/22/2025 | Sold | $407,000+2%$147/sqft |
Source: | ||
| 6/17/2025 | Listed for sale | $399,000-0.2%$144/sqft |
Source: | ||
| 10/24/2023 | Listing removed | -- |
Source: | ||
| 8/14/2023 | Price change | $399,900-5.9%$144/sqft |
Source: | ||
| 5/19/2023 | Listed for sale | $424,900$153/sqft |
Source: | ||
Public tax history
| Year | Property taxes | Tax assessment |
|---|---|---|
| 2024 | $2,141 | $163,800 +35.3% |
| 2023 | -- | $121,100 +38.9% |
| 2022 | -- | $87,200 -22.4% |
Find assessor info on the county website
Neighborhood: 49836
Nearby schools
GreatSchools rating
- 5/10Emerald Elementary SchoolGrades: PK-5Distance: 18.5 mi
- 6/10Manistique Middle And High SchoolGrades: 6-12Distance: 18.5 mi
Schools provided by the listing agent
- District: Manistique Area Schools
Source: Upper Peninsula AOR. This data may not be complete. We recommend contacting the local school district to confirm school assignments for this home.

Get pre-qualified for a loan
At Zillow Home Loans, we can pre-qualify you in as little as 5 minutes with no impact to your credit score.An equal housing lender. NMLS #10287.

