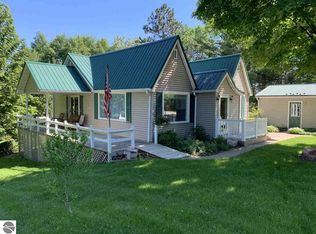No city expenses! Lots of character in this very quaint home in such a unique setting! Cul-de-sac location, beautiful park like setting complete with aerated pond and an artesian well! The wooden bridge across the pond leads to more lawn with plenty of space for your garden with irrigation as well as the perfect spot for those nighttime fireside gatherings! The sliding glass door through the kitchen/dining area leads to the covered deck, perfect for gazing at wildlife and the pond. Comfortable/open floor plan. 2 bedrooms on the main floor, 1 bedroom downstairs (no closet). 1 car detached garage with an attached car port with additional inclosed storage area. Garden/equipment shed as well. Metal roof, vinyl siding. Cul-de-sac location in town near Sharmrock Lake, yet in the township so no city expenses!
This property is off market, which means it's not currently listed for sale or rent on Zillow. This may be different from what's available on other websites or public sources.
