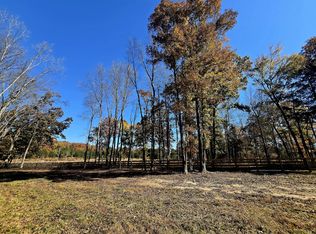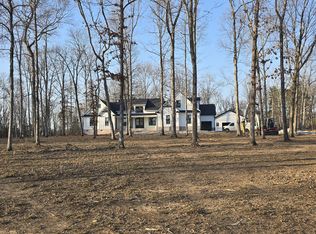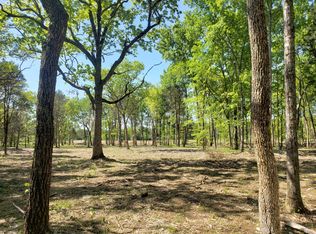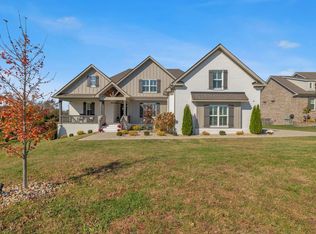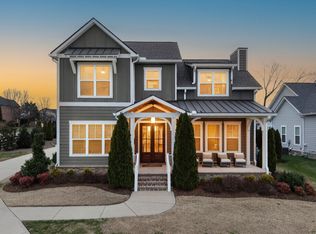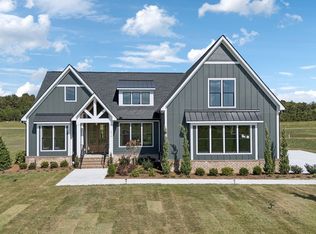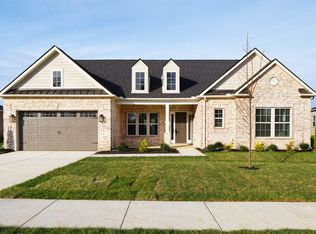Build the home you’ve been Dreaming of in Spring Hill, TN! This 7.92-acre property is partially wooded, offering you mature trees & privacy as well as open meadows perfect for deer sightings or starting your own mini farm. Imagine building a new customizable home like the highly desirable Colton plan, which has an incredible layout with a welcoming entry with high ceilings, open concept perfect for entertaining, dreamy kitchen and designer finishes. Main level includes spacious primary & guest suites, a home office, and a deluxe pantry with extra storage. Upstairs includes an extra-large ensuite bedroom as well as a bonus room. This expertly designed home features everything you've been looking for! And don’t forget to stop & enjoy the outdoor covered back porch with the quiet surrounding & privacy! Enhance your outdoor living space by adding a dramatic second-story porch, a perfect spot to relax and take in the view of your back yard. This spacious lot offers plenty of space for additional garage bays, barn, livestock, & pool. Seller has installed a new partial wood plank fence with wire. Located only 6 minutes from the Town of Spring Hill (one of the fastest growing areas in Middle TN), and conveniently located to Nashville, Murfreesboro, Franklin, Columbia, and the new Battle Creek High School that just Opened! The electric poles, water tap, and construction driveway are on property, along with Natural Gas & Spectrum High Speed Internet & Cable Showing at the Street. Perked for 3 bedrooms, but flex spaces are allowed. Multiple floor plan options available through builder.
Active
$1,149,900
4869 Kedron Rd LOT 5, Spring Hill, TN 37174
3beds
3,482sqft
Est.:
Single Family Residence, Residential
Built in 2025
7.92 Acres Lot
$-- Zestimate®
$330/sqft
$-- HOA
What's special
Mature trees and privacyHome officeOpen meadowsDesigner finishesSpacious lotDreamy kitchenBonus room
- 40 days |
- 449 |
- 22 |
Zillow last checked: 8 hours ago
Listing updated: January 02, 2026 at 09:57am
Listing Provided by:
Heather L. Williams 615-944-5073,
Drees Homes 615-371-9750
Source: RealTracs MLS as distributed by MLS GRID,MLS#: 3058132
Tour with a local agent
Facts & features
Interior
Bedrooms & bathrooms
- Bedrooms: 3
- Bathrooms: 4
- Full bathrooms: 4
- Main level bedrooms: 2
Bedroom 1
- Features: Suite
- Level: Suite
- Area: 238 Square Feet
- Dimensions: 17x14
Bedroom 2
- Area: 132 Square Feet
- Dimensions: 12x11
Bedroom 3
- Features: Bath
- Level: Bath
- Area: 192 Square Feet
- Dimensions: 16x12
Primary bathroom
- Features: Double Vanity
- Level: Double Vanity
Dining room
- Area: 156 Square Feet
- Dimensions: 12x13
Living room
- Features: Great Room
- Level: Great Room
- Area: 342 Square Feet
- Dimensions: 18x19
Other
- Features: Office
- Level: Office
- Area: 132 Square Feet
- Dimensions: 12x11
Recreation room
- Features: Second Floor
- Level: Second Floor
- Area: 323 Square Feet
- Dimensions: 17x19
Heating
- Natural Gas
Cooling
- Central Air
Appliances
- Included: Double Oven, Cooktop, Dishwasher, Microwave, Stainless Steel Appliance(s)
- Laundry: Electric Dryer Hookup, Washer Hookup
Features
- Entrance Foyer, High Ceilings, Open Floorplan, Pantry, Smart Light(s), Smart Thermostat, Walk-In Closet(s)
- Flooring: Carpet, Wood, Tile
- Basement: Crawl Space
- Number of fireplaces: 1
- Fireplace features: Family Room
Interior area
- Total structure area: 3,482
- Total interior livable area: 3,482 sqft
- Finished area above ground: 3,482
Property
Parking
- Total spaces: 2
- Parking features: Garage Faces Side
- Garage spaces: 2
Features
- Levels: Two
- Stories: 2
- Patio & porch: Patio, Covered
- Exterior features: Smart Light(s), Smart Lock(s)
- Fencing: Split Rail
Lot
- Size: 7.92 Acres
- Features: Cleared, Level, Wooded
- Topography: Cleared,Level,Wooded
Details
- Special conditions: Standard
Construction
Type & style
- Home type: SingleFamily
- Property subtype: Single Family Residence, Residential
Materials
- Brick, Stone, Ducts Professionally Air-Sealed
- Roof: Shingle
Condition
- New construction: Yes
- Year built: 2025
Utilities & green energy
- Sewer: Septic Tank
- Water: Private
- Utilities for property: Natural Gas Available, Water Available
Green energy
- Energy efficient items: Thermostat, Water Heater
- Indoor air quality: Contaminant Control
- Water conservation: Low-Flow Fixtures
Community & HOA
Community
- Security: Carbon Monoxide Detector(s), Smoke Detector(s)
- Subdivision: None
HOA
- Has HOA: No
Location
- Region: Spring Hill
Financial & listing details
- Price per square foot: $330/sqft
- Annual tax amount: $5,065
- Date on market: 12/4/2025
Estimated market value
Not available
Estimated sales range
Not available
Not available
Price history
Price history
| Date | Event | Price |
|---|---|---|
| 12/4/2025 | Listed for sale | $1,149,900$330/sqft |
Source: | ||
| 12/3/2025 | Listing removed | $1,149,900$330/sqft |
Source: | ||
| 9/5/2025 | Listed for sale | $1,149,900-10.8%$330/sqft |
Source: | ||
| 9/3/2025 | Listing removed | $1,288,900$370/sqft |
Source: | ||
| 7/29/2025 | Listed for sale | $1,288,900-9.5%$370/sqft |
Source: | ||
Public tax history
Public tax history
Tax history is unavailable.BuyAbility℠ payment
Est. payment
$6,322/mo
Principal & interest
$5508
Property taxes
$412
Home insurance
$402
Climate risks
Neighborhood: 37174
Nearby schools
GreatSchools rating
- 7/10Battle Creek Middle SchoolGrades: 5-8Distance: 3.9 mi
- 4/10Spring Hill High SchoolGrades: 9-12Distance: 7.1 mi
- 6/10Battle Creek Elementary SchoolGrades: PK-4Distance: 4.5 mi
Schools provided by the listing agent
- Elementary: Battle Creek Elementary School
- Middle: Battle Creek Middle School
- High: Battle Creek High School
Source: RealTracs MLS as distributed by MLS GRID. This data may not be complete. We recommend contacting the local school district to confirm school assignments for this home.
- Loading
- Loading
