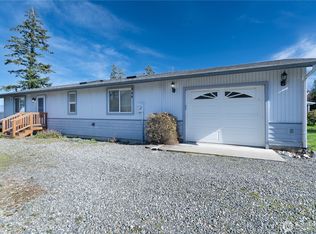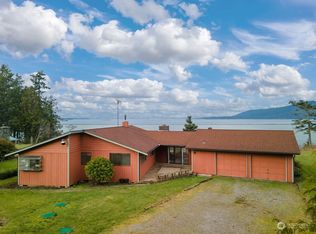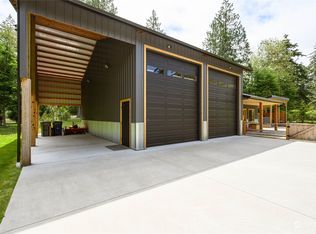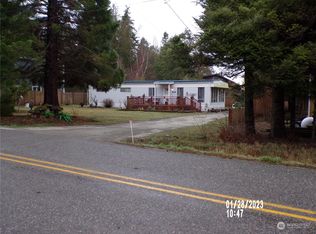Sold
Listed by:
Rebecca Brunk,
Coldwell Banker Bain
Bought with: Keller Williams Western Realty
$1,250,000
4869 Mercer Road, Bow, WA 98232
3beds
1,486sqft
Single Family Residence
Built in 2025
0.71 Acres Lot
$1,255,600 Zestimate®
$841/sqft
$3,000 Estimated rent
Home value
$1,255,600
$1.17M - $1.36M
$3,000/mo
Zestimate® history
Loading...
Owner options
Explore your selling options
What's special
Attention - NEW PRICE!! Exquisite water views & natural light flood this architect-designed modern home set on 130' of waterfront. Featuring bespoke railings, polished concrete floors, custom cabinetry & gourmet kitchen w/ Mt. Baker views, this property blends unique style & comfort. Every bedroom offers panoramic sunrise views over the bay & the spa-inspired walk-in steam shower is a true retreat. A low-maintenance exterior allows for more time enjoying the flat, sunny yard or relaxing by the water. Direct access to kayaking, clamming & crabbing makes this an outdoor enthusiast’s dream. Just 10 minutes to Edison/Bow restaurants & galleries;1.5 hours from Seattle & no ferry required, this home is the ideal weekend retreat or full time home!
Zillow last checked: 8 hours ago
Listing updated: February 06, 2026 at 04:03am
Listed by:
Rebecca Brunk,
Coldwell Banker Bain
Bought with:
Jennifer Durgin, 126569
Keller Williams Western Realty
Source: NWMLS,MLS#: 2443893
Facts & features
Interior
Bedrooms & bathrooms
- Bedrooms: 3
- Bathrooms: 3
- 3/4 bathrooms: 1
- 1/2 bathrooms: 2
- Main level bathrooms: 1
Other
- Level: Main
Dining room
- Level: Main
Entry hall
- Level: Main
Kitchen without eating space
- Level: Main
Living room
- Level: Main
Heating
- Radiant, Wall Unit(s), Electric
Cooling
- None
Appliances
- Included: Dishwasher(s), Refrigerator(s), See Remarks, Stove(s)/Range(s), Water Heater: Tankless electric, Water Heater Location: Utility closet
Features
- Bath Off Primary, Dining Room
- Flooring: Ceramic Tile, Concrete, Laminate
- Windows: Double Pane/Storm Window
- Basement: None
- Has fireplace: No
Interior area
- Total structure area: 1,486
- Total interior livable area: 1,486 sqft
Property
Parking
- Parking features: Driveway, Off Street
Features
- Levels: Two
- Stories: 2
- Entry location: Main
- Patio & porch: Bath Off Primary, Double Pane/Storm Window, Dining Room, Sprinkler System, Vaulted Ceiling(s), Water Heater
- Has view: Yes
- View description: Bay, Mountain(s), Ocean, Sea, Sound
- Has water view: Yes
- Water view: Bay,Ocean,Sound
- Waterfront features: Bayfront, Bulkhead, Ocean Front, Sea, Sound
- Frontage length: Waterfront Ft: 130
Lot
- Size: 0.71 Acres
- Dimensions: 131 x 195 x 130 x 208
- Features: Dead End Street, Secluded, Sprinkler System
- Topography: Level,Sloped
- Residential vegetation: Garden Space, Wooded
Details
- Parcel number: P47134
- Zoning description: Jurisdiction: County
- Special conditions: Standard
Construction
Type & style
- Home type: SingleFamily
- Architectural style: Northwest Contemporary
- Property subtype: Single Family Residence
Materials
- Metal/Vinyl, See Remarks, Wood Siding
- Roof: Composition,Flat,See Remarks
Condition
- Very Good
- New construction: Yes
- Year built: 2025
- Major remodel year: 2025
Utilities & green energy
- Electric: Company: Puget Sound Energy
- Sewer: Septic Tank
- Water: Community, See Remarks, Company: Samish Island Water Association
Community & neighborhood
Location
- Region: Bow
- Subdivision: Samish Island
Other
Other facts
- Listing terms: Cash Out,Conventional
- Cumulative days on market: 150 days
Price history
| Date | Event | Price |
|---|---|---|
| 1/6/2026 | Sold | $1,250,000-5.7%$841/sqft |
Source: | ||
| 11/21/2025 | Pending sale | $1,325,000$892/sqft |
Source: | ||
| 10/10/2025 | Listed for sale | $1,325,000$892/sqft |
Source: | ||
Public tax history
| Year | Property taxes | Tax assessment |
|---|---|---|
| 2024 | $5,422 +0.5% | $680,100 0% |
| 2023 | $5,394 +36.7% | $680,200 +44.7% |
| 2022 | $3,946 | $470,100 +22.5% |
Find assessor info on the county website
Neighborhood: 98232
Nearby schools
GreatSchools rating
- 6/10Edison Elementary SchoolGrades: K-8Distance: 3.8 mi
- 5/10Burlington Edison High SchoolGrades: 9-12Distance: 10.7 mi
- 4/10West View Elementary SchoolGrades: K-6Distance: 10.6 mi
Get pre-qualified for a loan
At Zillow Home Loans, we can pre-qualify you in as little as 5 minutes with no impact to your credit score.An equal housing lender. NMLS #10287.



