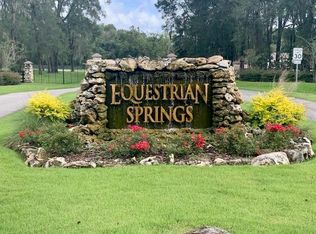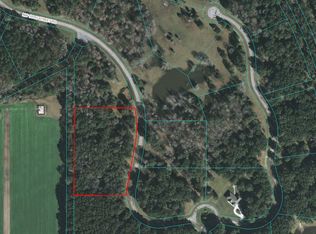Sold for $875,000
$875,000
4869 NW 101st Street Rd, Ocala, FL 34482
4beds
3,242sqft
Single Family Residence
Built in 2025
3.37 Acres Lot
$870,400 Zestimate®
$270/sqft
$4,998 Estimated rent
Home value
$870,400
$775,000 - $975,000
$4,998/mo
Zestimate® history
Loading...
Owner options
Explore your selling options
What's special
Welcome to Equestrian Springs, a gated, deed-restricted community known for its natural beauty, scenic water feature entrance, and equestrian-friendly setting. This newly completed 2025 home sits on 3.37 acres, offering modern design, quality finishes, and thoughtful spaces throughout. Inside, the 4-bedroom, 3-bath layout features over 3,200 sq ft with porcelain tile flooring, high ceilings with tray accents, and large windows that fill the home with natural light. A split-bedroom floor plan ensures privacy, while open living spaces provide flexibility for everyday living and entertaining. At the heart of the home, the contemporary galley kitchen offers high end stainless steel appliances including dual refrigerators, a large center island with breakfast bar, expansive quartz counters, intricately tiled backsplash, and ample storage with both cabinetry and a walk-in pantry. The kitchen flows into the main living room, with an additional family room nearby for added versatility for day-to-day enjoyment or entertaining. Off the foyer, a dedicated theater room features a raised platform for tiered seating, while an open dining area offers space for both casual meals and more formal gatherings. The primary suite spans its own private wing, complete with three walk-in closets and a spacious en-suite bath featuring dual vanities, a garden tub, and walk-in shower. Two additional bedrooms share a full bath, while the fourth bedroom is set apart — ideal for guests, in-laws, or a private home office — with a walk-in closet, full bath, and direct access to the covered patio. The covered back patio overlooks the backyard and nearby treeline and includes ceiling fans for added comfort, making it an ideal spot to enjoy the peaceful surroundings. Additional features include an indoor laundry room with direct access to the oversized three-car garage. This beautifully designed home blends modern comfort with the space and serenity only Equestrian Springs can offer — all within a deed-restricted community that preserves the area’s natural charm and equestrian appeal. This area is highly convenient to everything Horse Country has to offer, with the World Equestrian Center and HITS both just a short 20 minute drive away. Experience the elegance, privacy, and exceptional design of this stunning Equestrian Springs estate — contact us today to arrange your private showing.
Zillow last checked: 8 hours ago
Listing updated: May 30, 2025 at 12:41pm
Listing Provided by:
Mary O'Neal 352-553-7324,
SHOWCASE PROPERTIES OF CENTRAL 352-351-4718
Bought with:
Alexa Perkiel, 3328191
KELLER WILLIAMS CORNERSTONE RE
Source: Stellar MLS,MLS#: OM696197 Originating MLS: Ocala - Marion
Originating MLS: Ocala - Marion

Facts & features
Interior
Bedrooms & bathrooms
- Bedrooms: 4
- Bathrooms: 3
- Full bathrooms: 3
Primary bedroom
- Features: Walk-In Closet(s)
- Level: First
Kitchen
- Level: First
Living room
- Level: First
Heating
- Electric
Cooling
- Central Air
Appliances
- Included: Oven, Cooktop, Dishwasher, Electric Water Heater, Exhaust Fan, Ice Maker, Microwave, Range Hood, Refrigerator, Wine Refrigerator
- Laundry: Electric Dryer Hookup, Inside, Laundry Room
Features
- Ceiling Fan(s), High Ceilings, Kitchen/Family Room Combo, Primary Bedroom Main Floor, Solid Surface Counters, Solid Wood Cabinets, Split Bedroom, Thermostat, Tray Ceiling(s), Walk-In Closet(s)
- Flooring: Porcelain Tile, Tile
- Doors: Sliding Doors
- Windows: Aluminum Frames, Tinted Windows
- Has fireplace: No
Interior area
- Total structure area: 4,607
- Total interior livable area: 3,242 sqft
Property
Parking
- Total spaces: 3
- Parking features: Oversized
- Attached garage spaces: 3
- Details: Garage Dimensions: 20x36
Features
- Levels: One
- Stories: 1
- Patio & porch: Patio, Porch
Lot
- Size: 3.37 Acres
- Features: Cleared, Sloped, Zoned for Horses
- Residential vegetation: Oak Trees
Details
- Parcel number: 0739908514
- Zoning: A3
- Special conditions: None
Construction
Type & style
- Home type: SingleFamily
- Property subtype: Single Family Residence
Materials
- Block, Stucco
- Foundation: Slab
- Roof: Shingle
Condition
- Completed
- New construction: Yes
- Year built: 2025
Utilities & green energy
- Sewer: Septic Tank
- Water: Well
- Utilities for property: Electricity Connected
Community & neighborhood
Community
- Community features: Deed Restrictions, Gated Community - No Guard, Horses Allowed
Location
- Region: Ocala
- Subdivision: EQUESTRIAN SPRINGS
HOA & financial
HOA
- Has HOA: Yes
- HOA fee: $124 monthly
- Association name: Philip/ Equestrian Springs Assoc
- Association phone: 352-757-0890
Other fees
- Pet fee: $0 monthly
Other financial information
- Total actual rent: 0
Other
Other facts
- Listing terms: Cash,Conventional,FHA
- Ownership: Fee Simple
- Road surface type: Paved
Price history
| Date | Event | Price |
|---|---|---|
| 5/30/2025 | Sold | $875,000-7.9%$270/sqft |
Source: | ||
| 4/9/2025 | Pending sale | $950,000$293/sqft |
Source: | ||
| 3/18/2025 | Price change | $950,000-4.9%$293/sqft |
Source: | ||
| 3/7/2025 | Listed for sale | $999,000$308/sqft |
Source: | ||
Public tax history
| Year | Property taxes | Tax assessment |
|---|---|---|
| 2024 | $1,105 +25.2% | $45,738 +10% |
| 2023 | $883 +42.2% | $41,580 +10% |
| 2022 | $621 -3.2% | $37,800 |
Find assessor info on the county website
Neighborhood: 34482
Nearby schools
GreatSchools rating
- 1/10Fessenden Elementary SchoolGrades: PK-5Distance: 1.6 mi
- 3/10North Marion Middle SchoolGrades: 6-8Distance: 3.2 mi
- 2/10North Marion High SchoolGrades: 9-12Distance: 4.5 mi
Get a cash offer in 3 minutes
Find out how much your home could sell for in as little as 3 minutes with a no-obligation cash offer.
Estimated market value
$870,400

