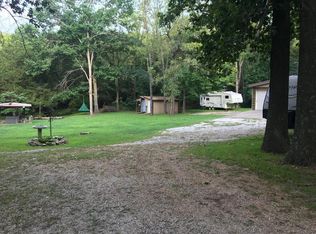Welcome to this great 3 bed/ 2 bath home in Aldrich. Step into the living area and notice the large windows that allow natural light to enter the home. Laminate flooring leads you into the kitchen/ dining combo that features black appliances, granite countertops, large windows, a kitchen island, and access to the back deck. The master suite is sure to please with lush carpet, a garden tub, double sinks, laminate countertops, and an amazing walk in shower. Other highlights of the home include: a sunroom, 1 car detached garage, and solar panels. Located just minutes from Stockton Lake. Don't let this home slip away.
This property is off market, which means it's not currently listed for sale or rent on Zillow. This may be different from what's available on other websites or public sources.
