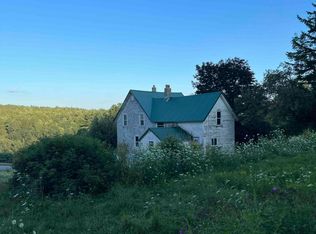Newly renovated 1880 farmhouse on 33 acres of improved farmland. Property boasts a spring feed farm pond bordering your driveway, 1,000 feet of water frontage on the West Branch of the Union River on the northern half of the property. A renovated guest cottage on the hill overlooking views of the farm and skyline and an old fashion 40 x 40 timber-frame barn. 7 acres of high fenced in area to protect your growing produce. The custom kitchen feature specialties woods. Beautiful custom Acacia Butcher-Block countertops sit on top of handmade island. Windows are trimmed woods of popular, walnut and cherry. The Douglas-Fir cabinets are handmade. Custom second floor bathroom features a custom built walk in shower with multiple water jets and a soaking tub under the picture window. The rich farmland grows a diverse variety of fruits, veggies, flowers and herbs for sale at the property entrance farm stand on the Airline Road. Start your adventure today!
This property is off market, which means it's not currently listed for sale or rent on Zillow. This may be different from what's available on other websites or public sources.
