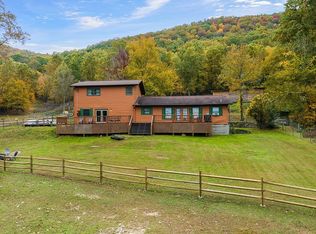Closed
$407,000
487 Duncan Creek Rd, Fletcher, NC 28732
3beds
1,453sqft
Single Family Residence
Built in 1980
0.71 Acres Lot
$402,500 Zestimate®
$280/sqft
$2,146 Estimated rent
Home value
$402,500
$378,000 - $427,000
$2,146/mo
Zestimate® history
Loading...
Owner options
Explore your selling options
What's special
Welcome to 487 Duncan Creek Road—a fully updated 3 BR/2 BA home nestled in a peaceful, wooded Fletcher setting. Inside, enjoy an open-concept layout with new flooring, recessed lighting, and a built-in entry bench. The spacious, redesigned, eat-in kitchen features new cabinets, countertops, and appliances. The owner’s suite offers added windows, crown molding, an oversized custom walk-in closet, and a beautifully renovated bath. The guest bath has also been beautifully updated with modern finishes. Throughout the home, you’ll find fresh paint, new trim, updated doors, and ceiling fans in every room. Outdoor highlights include a new front porch, painted exterior, fire pit patio, concrete parking pad, and refreshed landscaping. Major upgrades include new HVAC with smart thermostat, French drains, and exterior security lighting. Move-in ready with thoughtful details inside and out.
Zillow last checked: 8 hours ago
Listing updated: July 29, 2025 at 06:09am
Listing Provided by:
Jackie Dirscherl jackie@mymosaicrealty.com,
Mosaic Community Lifestyle Realty
Bought with:
Madison Rousseau
Realty ONE Group Pivot Hendersonville
Source: Canopy MLS as distributed by MLS GRID,MLS#: 4269119
Facts & features
Interior
Bedrooms & bathrooms
- Bedrooms: 3
- Bathrooms: 2
- Full bathrooms: 2
- Main level bedrooms: 3
Primary bedroom
- Level: Main
Bedroom s
- Level: Main
Bedroom s
- Level: Main
Bathroom full
- Level: Main
Bathroom full
- Level: Main
Kitchen
- Level: Main
Laundry
- Level: Main
Living room
- Level: Main
Heating
- Electric, Heat Pump
Cooling
- Ceiling Fan(s), Central Air, Electric, Heat Pump
Appliances
- Included: Dishwasher, Dryer, Electric Oven, Electric Range, Electric Water Heater, Microwave, Refrigerator, Washer, Washer/Dryer
- Laundry: Laundry Room, Main Level
Features
- Breakfast Bar, Drop Zone, Open Floorplan, Pantry, Walk-In Closet(s)
- Flooring: Vinyl
- Doors: Insulated Door(s), Sliding Doors
- Windows: Insulated Windows
- Has basement: No
Interior area
- Total structure area: 1,453
- Total interior livable area: 1,453 sqft
- Finished area above ground: 1,453
- Finished area below ground: 0
Property
Parking
- Parking features: Driveway
- Has uncovered spaces: Yes
Features
- Levels: One
- Stories: 1
- Patio & porch: Deck, Front Porch
- Exterior features: Fire Pit
- Waterfront features: None
Lot
- Size: 0.71 Acres
- Dimensions: 125 x 15 x 25 x 124 x 88 x 108 x 157 x 301
- Features: Cleared, Level, Wooded
Details
- Additional structures: Outbuilding, Shed(s)
- Parcel number: 701499
- Zoning: R2R
- Special conditions: Standard
Construction
Type & style
- Home type: SingleFamily
- Architectural style: Ranch
- Property subtype: Single Family Residence
Materials
- Aluminum
- Foundation: Crawl Space
- Roof: Shingle
Condition
- New construction: No
- Year built: 1980
Utilities & green energy
- Sewer: Septic Installed
- Water: Shared Well
- Utilities for property: Cable Available
Community & neighborhood
Community
- Community features: None
Location
- Region: Fletcher
- Subdivision: None
Other
Other facts
- Listing terms: Cash,Conventional,FHA,VA Loan
- Road surface type: Gravel
Price history
| Date | Event | Price |
|---|---|---|
| 7/28/2025 | Sold | $407,000+2%$280/sqft |
Source: | ||
| 6/26/2025 | Listed for sale | $399,000+73.5%$275/sqft |
Source: | ||
| 6/22/2022 | Sold | $230,000-8%$158/sqft |
Source: | ||
| 5/19/2022 | Pending sale | $250,000$172/sqft |
Source: Beverly-Hanks & Associates, Inc. #3847800 Report a problem | ||
| 5/19/2022 | Contingent | $250,000$172/sqft |
Source: | ||
Public tax history
| Year | Property taxes | Tax assessment |
|---|---|---|
| 2024 | $1,233 | $230,000 |
| 2023 | $1,233 +35.4% | $230,000 +70.7% |
| 2022 | $911 | $134,700 +1% |
Find assessor info on the county website
Neighborhood: 28732
Nearby schools
GreatSchools rating
- 6/10Fletcher ElementaryGrades: PK-5Distance: 2.5 mi
- 6/10Apple Valley MiddleGrades: 6-8Distance: 4.4 mi
- 7/10North Henderson HighGrades: 9-12Distance: 4.4 mi
Schools provided by the listing agent
- Elementary: Fletcher
- Middle: Apple Valley
- High: North Henderson
Source: Canopy MLS as distributed by MLS GRID. This data may not be complete. We recommend contacting the local school district to confirm school assignments for this home.
Get a cash offer in 3 minutes
Find out how much your home could sell for in as little as 3 minutes with a no-obligation cash offer.
Estimated market value
$402,500
