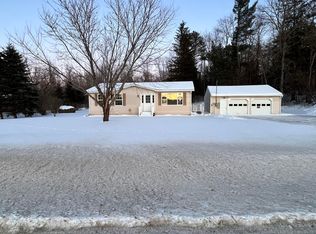Closed
$159,650
487 E Presque Isle Road, Caribou, ME 04736
3beds
1,092sqft
Single Family Residence
Built in 1949
0.96 Acres Lot
$147,600 Zestimate®
$146/sqft
$1,572 Estimated rent
Home value
$147,600
$140,000 - $155,000
$1,572/mo
Zestimate® history
Loading...
Owner options
Explore your selling options
What's special
Welcome home to this inviting 3-bedroom, 1.5-bath property set on just under an acre in a peaceful country setting, all while being just minutes from town conveniences.
The main floor offers a spacious kitchen and dining area, a bright living room, a first-floor bedroom, and a full bath. Upstairs you'll find two additional bedrooms, a bonus room, and charming built-ins that add both character and storage.
Enjoy the comfort of a country lot without feeling isolated, and take full advantage of the attached two-car garage—perfect for storage, hobbies, or keeping vehicles protected year-round. Plus, with ATV trail access nearby, outdoor adventure is never far away.
This home offers a quiet lifestyle with easy access to everything you need. Call or text today to schedule your showing!
Zillow last checked: 8 hours ago
Listing updated: July 29, 2025 at 06:54pm
Listed by:
Fields Realty LLC (207)551-5835
Bought with:
Fields Realty LLC
Source: Maine Listings,MLS#: 1629859
Facts & features
Interior
Bedrooms & bathrooms
- Bedrooms: 3
- Bathrooms: 2
- Full bathrooms: 1
- 1/2 bathrooms: 1
Bedroom 1
- Level: First
- Area: 99 Square Feet
- Dimensions: 11 x 9
Bedroom 2
- Level: Second
- Area: 99 Square Feet
- Dimensions: 9 x 11
Bedroom 3
- Level: Second
- Area: 108 Square Feet
- Dimensions: 9 x 12
Bonus room
- Level: Second
- Area: 77 Square Feet
- Dimensions: 11 x 7
Kitchen
- Level: First
- Area: 99 Square Feet
- Dimensions: 11 x 9
Living room
- Level: First
- Area: 180 Square Feet
- Dimensions: 15 x 12
Heating
- Forced Air
Cooling
- None
Appliances
- Included: Dishwasher, Electric Range, Refrigerator
Features
- 1st Floor Bedroom
- Flooring: Carpet, Other
- Basement: Interior Entry,Full,Unfinished
- Has fireplace: No
Interior area
- Total structure area: 1,092
- Total interior livable area: 1,092 sqft
- Finished area above ground: 1,092
- Finished area below ground: 0
Property
Parking
- Total spaces: 2
- Parking features: Gravel, 5 - 10 Spaces, Detached
- Garage spaces: 2
Lot
- Size: 0.96 Acres
- Features: Rural, Level
Details
- Parcel number: CARIM05L044
- Zoning: Residential
Construction
Type & style
- Home type: SingleFamily
- Architectural style: Cape Cod
- Property subtype: Single Family Residence
Materials
- Wood Frame, Other
- Roof: Shingle
Condition
- Year built: 1949
Utilities & green energy
- Electric: Circuit Breakers
- Sewer: Private Sewer
- Water: Private, Well
- Utilities for property: Utilities On
Community & neighborhood
Location
- Region: Caribou
Other
Other facts
- Road surface type: Paved
Price history
| Date | Event | Price |
|---|---|---|
| 7/24/2025 | Sold | $159,650+6.5%$146/sqft |
Source: | ||
| 7/12/2025 | Pending sale | $149,900$137/sqft |
Source: | ||
| 7/10/2025 | Listed for sale | $149,900$137/sqft |
Source: | ||
Public tax history
| Year | Property taxes | Tax assessment |
|---|---|---|
| 2024 | $2,069 +9.7% | $96,700 |
| 2023 | $1,886 +11.1% | $96,700 +34.1% |
| 2022 | $1,698 | $72,100 |
Find assessor info on the county website
Neighborhood: 04736
Nearby schools
GreatSchools rating
- 4/10Caribou Community SchoolGrades: PK-8Distance: 2.9 mi
- 3/10Caribou High SchoolGrades: 9-12Distance: 3.7 mi
- NACaribou High SchoolGrades: 9-12Distance: 3.7 mi

Get pre-qualified for a loan
At Zillow Home Loans, we can pre-qualify you in as little as 5 minutes with no impact to your credit score.An equal housing lender. NMLS #10287.
